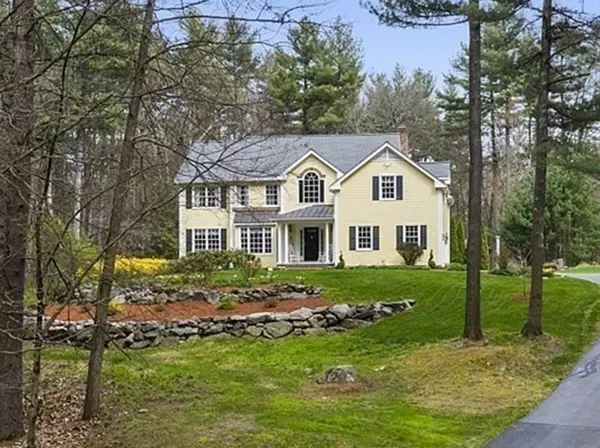For more information regarding the value of a property, please contact us for a free consultation.
9 Deborah Lane Sterling, MA 01564
Want to know what your home might be worth? Contact us for a FREE valuation!

Our team is ready to help you sell your home for the highest possible price ASAP
Key Details
Sold Price $850,000
Property Type Single Family Home
Sub Type Single Family Residence
Listing Status Sold
Purchase Type For Sale
Square Footage 3,062 sqft
Price per Sqft $277
MLS Listing ID 72972901
Sold Date 06/21/22
Style Colonial
Bedrooms 4
Full Baths 2
Half Baths 1
HOA Y/N false
Year Built 1995
Annual Tax Amount $8,885
Tax Year 2022
Lot Size 2.040 Acres
Acres 2.04
Property Description
This picture perfect expanded colonial sits on over 2 acres at the end of a fantastic cul-de-sac. Hardwood floors greet you in the foyer and continue through the first floor. The generous dining room has plenty of room for the holiday dinners. As you walk into the kitchen, you will enjoy the open floor plan, perfect for entertaining. The kitchen has ample space with center island and flows beautifully to the eating area. From there you can sit and relax in the living room with stately fireplace.Enter the enormous family room with walls of windows, newer flooring and slider to heated in-ground salt pool. Upstairs you will find a dream master bedroom suite with a immense master bath with dressing area and two walk-in closets. Three more bedrooms and full bath finish the floor. The bonus lower level has a playroom, exercise room and storage. First floor laundry, extra large shed/garage (14'x24') with oversized garage door, roomy screened gazebo, irrigation, brand new roof with 50 warranty
Location
State MA
County Worcester
Zoning res
Direction Off Flanagan Hill Road
Rooms
Family Room Skylight, Vaulted Ceiling(s), Open Floorplan, Slider
Basement Full, Finished, Interior Entry, Bulkhead
Primary Bedroom Level Second
Dining Room Flooring - Hardwood, French Doors
Kitchen Flooring - Hardwood, Kitchen Island, Open Floorplan, Stainless Steel Appliances
Interior
Interior Features Play Room, Exercise Room
Heating Baseboard, Oil
Cooling Wall Unit(s), Whole House Fan
Flooring Tile, Carpet, Hardwood, Flooring - Wall to Wall Carpet
Fireplaces Number 1
Fireplaces Type Living Room
Appliance Range, Dishwasher, Microwave, Refrigerator, Washer, Dryer, Tank Water Heater, Utility Connections for Electric Range, Utility Connections for Electric Dryer
Laundry First Floor, Washer Hookup
Exterior
Exterior Feature Storage, Professional Landscaping, Sprinkler System
Garage Spaces 3.0
Pool In Ground
Utilities Available for Electric Range, for Electric Dryer, Washer Hookup, Generator Connection
Roof Type Shingle
Total Parking Spaces 8
Garage Yes
Private Pool true
Building
Lot Description Cul-De-Sac, Wooded, Easements
Foundation Concrete Perimeter
Sewer Private Sewer
Water Public
Schools
Elementary Schools Houghton
Middle Schools Chocksett
High Schools Wachusett Reg
Others
Senior Community false
Read Less
Bought with Cyndi Deshaies • Lamacchia Realty, Inc.
GET MORE INFORMATION



