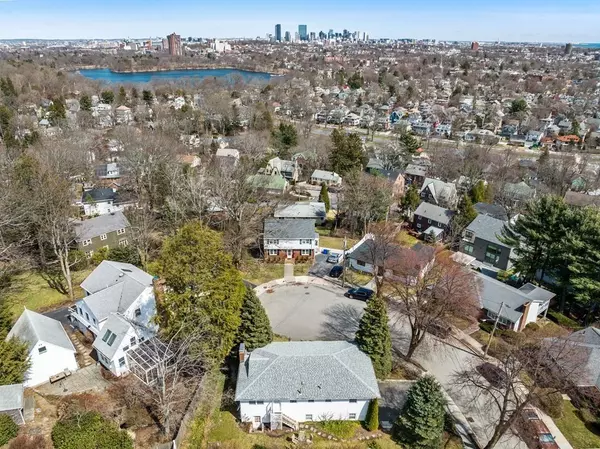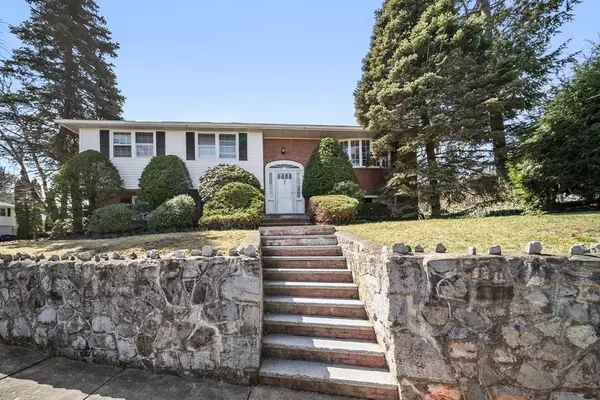For more information regarding the value of a property, please contact us for a free consultation.
50 Slocum Road Boston, MA 02130
Want to know what your home might be worth? Contact us for a FREE valuation!

Our team is ready to help you sell your home for the highest possible price ASAP
Key Details
Sold Price $1,150,000
Property Type Single Family Home
Sub Type Single Family Residence
Listing Status Sold
Purchase Type For Sale
Square Footage 1,915 sqft
Price per Sqft $600
Subdivision Moss Hill
MLS Listing ID 72967499
Sold Date 06/21/22
Style Raised Ranch
Bedrooms 3
Full Baths 2
HOA Y/N false
Year Built 1960
Annual Tax Amount $5,057
Tax Year 2022
Lot Size 6,534 Sqft
Acres 0.15
Property Description
Set atop Moss Hill in the highly sought after Moss Hill neighborhood, 50 Slocum Road is located at the end of a peaceful cul de sac and offers impressive Downtown Boston skyline views! This mid century Split Entry home offers many wonderful accommodations such as 3 bedrooms and 2 full baths, with a primary ensuite bath on the main level. There is so much to appreciate about this property: central air conditioning, recently refinished hardwood floors, direct entry lower level, a two car built-in garage for those new England snowstorms, gas heat, a fireplaced living room, a finished basement with a second fireplace, and tons of natural light throughout. Opportunities like owning a home with these views in this location with your own private backyard don't come around often. Close proximity to Jamaica Pond, Larz Anderson, Arnold Arboretum, Longwood Medical Hospitals, & Dexter School.
Location
State MA
County Suffolk
Area Jamaica Plain
Zoning R1
Direction Arborway to Pond Street to Moss Hill Road then Right onto Slocum Road. House is at end of cul de sac
Rooms
Family Room Flooring - Wall to Wall Carpet
Basement Full, Finished, Walk-Out Access, Garage Access
Primary Bedroom Level First
Dining Room Flooring - Hardwood
Kitchen Flooring - Stone/Ceramic Tile
Interior
Heating Forced Air, Natural Gas
Cooling Central Air
Flooring Tile, Hardwood, Stone / Slate
Fireplaces Number 2
Fireplaces Type Family Room
Appliance Range, Dishwasher, Refrigerator, Utility Connections for Gas Range
Laundry In Basement
Exterior
Exterior Feature Rain Gutters
Garage Spaces 2.0
Community Features Public Transportation, Shopping, Park, Walk/Jog Trails, Golf, Medical Facility, Bike Path, Highway Access, House of Worship, Private School, Public School, T-Station, University
Utilities Available for Gas Range
View Y/N Yes
View City
Roof Type Shingle
Total Parking Spaces 2
Garage Yes
Building
Foundation Concrete Perimeter
Sewer Public Sewer
Water Public
Read Less
Bought with Love Live Team • McCormack & Scanlan Real Estate
GET MORE INFORMATION



