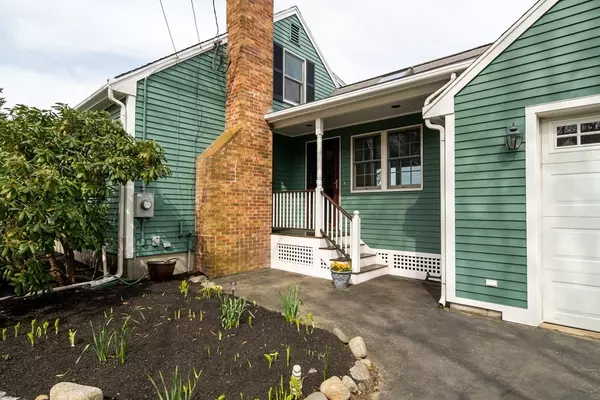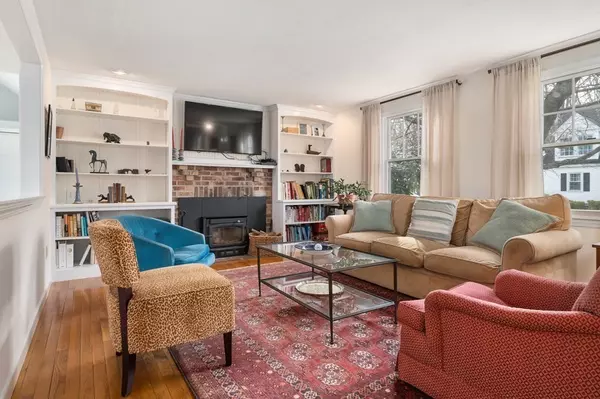For more information regarding the value of a property, please contact us for a free consultation.
38 Riverview Drive Newbury, MA 01951
Want to know what your home might be worth? Contact us for a FREE valuation!

Our team is ready to help you sell your home for the highest possible price ASAP
Key Details
Sold Price $828,000
Property Type Single Family Home
Sub Type Single Family Residence
Listing Status Sold
Purchase Type For Sale
Square Footage 1,911 sqft
Price per Sqft $433
MLS Listing ID 72973210
Sold Date 06/15/22
Style Cape
Bedrooms 3
Full Baths 2
Year Built 1973
Annual Tax Amount $5,237
Tax Year 2022
Lot Size 10,018 Sqft
Acres 0.23
Property Description
Nestled in the Old Town section of Newbury is this classic, move-in ready, New England cape style home. The updated kitchen (with SS appliances, granite counters, island & wood cabinetry) connects to a large vaulted eat-in area currently used as a reading retreat w/ adjoining office nook. The kitchen looks into the cozy living room with wood burning fireplace surrounded by built-in cabinets. There is a sizeable dining room & a first-floor office/den that could easily be a 4th bedroom as the septic system is designed for 4-bedrooms. An updated full bath completes this level. Upstairs is a large master bedroom, 2 more bedrooms, & another updated full bath. HW floors throughout! The heated basement has room for plenty of storage, your exercise equipment or even a playroom. Attached is an oversized 2 car garage with access above by a full staircase. Potential to finish into an office, studio, workshop, etc. Showings start t Sat OH, 11-1pm. OH Sun, 2-4pm. Offers, if any due Tuesday by 12pm
Location
State MA
County Essex
Area Old Town
Zoning AR
Direction Rte 1A to Riverview
Rooms
Basement Full, Partially Finished, Bulkhead, Sump Pump
Primary Bedroom Level Second
Dining Room Flooring - Hardwood
Kitchen Flooring - Hardwood, Dining Area, Countertops - Stone/Granite/Solid, Recessed Lighting, Slider
Interior
Interior Features Home Office
Heating Forced Air, Oil
Cooling Window Unit(s)
Flooring Tile, Hardwood, Flooring - Hardwood
Fireplaces Number 1
Fireplaces Type Living Room
Appliance Range, Dishwasher, Refrigerator, Washer, Dryer, Electric Water Heater
Laundry In Basement
Exterior
Garage Spaces 2.0
Community Features Shopping, Stable(s)
Waterfront Description Beach Front
Roof Type Shingle
Total Parking Spaces 4
Garage Yes
Building
Lot Description Level
Foundation Concrete Perimeter
Sewer Private Sewer
Water Public
Architectural Style Cape
Schools
Elementary Schools Newbury Elem
Middle Schools Triton Ms
High Schools Triton Hs
Others
Acceptable Financing Contract
Listing Terms Contract
Read Less
Bought with The Cronin Team • RE/MAX On The River, Inc.
GET MORE INFORMATION



