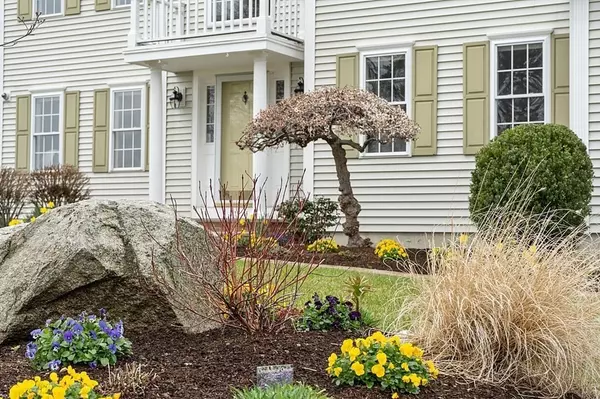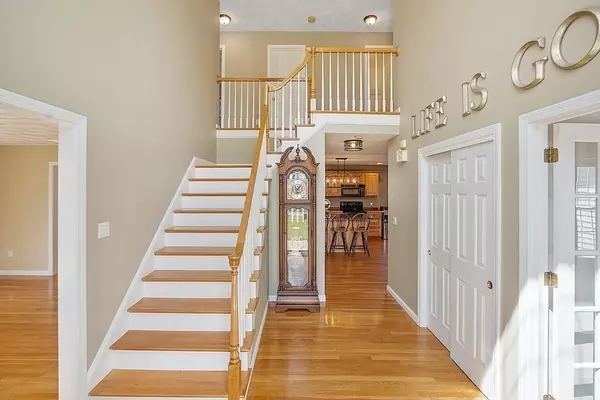For more information regarding the value of a property, please contact us for a free consultation.
7 Loon Way Westford, MA 01886
Want to know what your home might be worth? Contact us for a FREE valuation!

Our team is ready to help you sell your home for the highest possible price ASAP
Key Details
Sold Price $1,225,000
Property Type Single Family Home
Sub Type Single Family Residence
Listing Status Sold
Purchase Type For Sale
Square Footage 3,340 sqft
Price per Sqft $366
Subdivision Lakeside Meadows
MLS Listing ID 72966316
Sold Date 06/15/22
Style Colonial
Bedrooms 4
Full Baths 2
Half Baths 1
HOA Y/N true
Year Built 1999
Annual Tax Amount $13,795
Tax Year 2022
Lot Size 0.500 Acres
Acres 0.5
Property Description
It's time to make your special memories in this remarkable home in Lakeside Meadows. As you drive up, you experience how well this home has been cared for with the exquisite landscaping. Set proudly on a corner lot and surrounded by conservation land, this 4 bedroom colonial offers over 3,300 sq ft of living space. Upon entering, you are met by a grand two-story foyer with hardwood and turned staircase. The hardwood continues on the first floor in the LR, DR and kitchen. Entertain in the kitchen which opens to an expansive FR with gas fireplace and leads to a 20x20 deck overlooking a private backyard. Retreat at the end of the day to the Master Bedrm with en suite bathroom. The additional spacious 3 bedrooms, full bath and laundry finish the 2nd floor. The partially finished LL is great space for a playroom, media room or workout area. Plan to vacation at home with the inground pool, hot tub or venture to the private beach area for Lakeside residents. Simply move in and enjoy!
Location
State MA
County Middlesex
Zoning RA
Direction Plain or Groton Road to Lakeside Terrace to Grassy Lane to Loon Way.
Rooms
Family Room Skylight, Cathedral Ceiling(s), Ceiling Fan(s), Flooring - Wall to Wall Carpet, Window(s) - Picture, Cable Hookup
Basement Full, Partially Finished, Interior Entry, Bulkhead, Sump Pump
Primary Bedroom Level Second
Dining Room Flooring - Hardwood, Window(s) - Bay/Bow/Box, Chair Rail, Crown Molding
Kitchen Flooring - Hardwood, Dining Area, Balcony / Deck, Kitchen Island, Breakfast Bar / Nook, Exterior Access, Recessed Lighting, Slider
Interior
Interior Features Closet, Recessed Lighting, Bonus Room, Foyer, Mud Room, Office, Central Vacuum
Heating Forced Air, Natural Gas
Cooling Central Air
Flooring Wood, Tile, Carpet, Flooring - Wall to Wall Carpet, Flooring - Hardwood, Flooring - Stone/Ceramic Tile
Fireplaces Number 1
Fireplaces Type Family Room
Appliance Oven, Dishwasher, Microwave, Refrigerator, Washer, Dryer, Gas Water Heater, Utility Connections for Electric Range, Utility Connections for Electric Dryer
Laundry Flooring - Stone/Ceramic Tile, Second Floor, Washer Hookup
Exterior
Exterior Feature Rain Gutters, Professional Landscaping, Sprinkler System, Kennel
Garage Spaces 2.0
Fence Fenced
Pool Pool - Inground Heated
Community Features Shopping, Pool, Tennis Court(s), Park, Walk/Jog Trails, Stable(s), Golf, Medical Facility, Bike Path, Conservation Area, Highway Access, House of Worship
Utilities Available for Electric Range, for Electric Dryer, Washer Hookup
Waterfront Description Beach Front, Lake/Pond, 0 to 1/10 Mile To Beach, Beach Ownership(Private)
Roof Type Shingle
Total Parking Spaces 6
Garage Yes
Private Pool true
Building
Lot Description Corner Lot, Wooded, Level
Foundation Concrete Perimeter
Sewer Private Sewer
Water Public
Schools
Elementary Schools Miller/Day
Middle Schools Stony Brook
High Schools Wfrd Academy
Read Less
Bought with Jeffrey Borstell • J. Borstell Real Estate, Inc.
GET MORE INFORMATION



