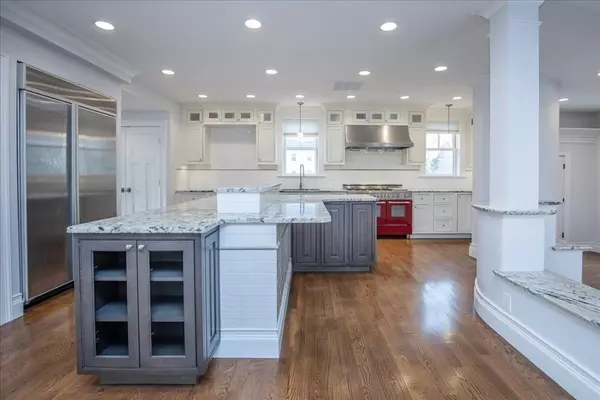For more information regarding the value of a property, please contact us for a free consultation.
105 High Rd #105 Newbury, MA 01951
Want to know what your home might be worth? Contact us for a FREE valuation!

Our team is ready to help you sell your home for the highest possible price ASAP
Key Details
Sold Price $1,225,000
Property Type Condo
Sub Type Condominium
Listing Status Sold
Purchase Type For Sale
Square Footage 3,964 sqft
Price per Sqft $309
MLS Listing ID 72921935
Sold Date 06/10/22
Bedrooms 4
Full Baths 3
Half Baths 1
HOA Fees $999,999
HOA Y/N true
Year Built 1825
Annual Tax Amount $14,019
Tax Year 2021
Lot Size 0.410 Acres
Acres 0.41
Property Description
Welcome to Seagate, Newbury's newest community! Completely rebuilt in 2016, no detail was overlooked in modernizing this home for today's lifestyle. Light and bright, with generously proportioned rooms, the home offers an easy, open floor plan with a sunken family room boasting a beautiful floor-to-ceiling stone fireplace, a wide open chef's kitchen with top-of-the-line appliances, high-end cabinets, and Brazilian granite countertops. The second floor has 4 bedrooms, 3 full baths, a two-level primary suite with a spa-like bathroom, generous walk-in closet and an office with a balcony to overlook the conservation land to the rear of the property. The lower level offers additional living space with a media room and office.Outside, you'll enjoy your own dedicated outdoor space with a generous deck and in-ground pool. As part of the Seagate community, you'll enjoy single family living with all the benefits of a condo. Come enjoy carefree living in an extraordinary location!
Location
State MA
County Essex
Zoning AR4
Direction High Road is rte. 1A
Rooms
Family Room Bathroom - Half, Flooring - Hardwood, Recessed Lighting
Primary Bedroom Level Second
Dining Room Flooring - Hardwood, Open Floorplan, Recessed Lighting
Kitchen Flooring - Hardwood, Pantry, Countertops - Stone/Granite/Solid, Kitchen Island, Open Floorplan, Stainless Steel Appliances, Gas Stove
Interior
Interior Features Bathroom - Full, Bathroom - Tiled With Tub & Shower, Closet, Dining Area, Bathroom, Mud Room, Media Room, Office
Heating Forced Air, Natural Gas, Electric, Radiant
Cooling Central Air
Flooring Wood, Tile, Carpet, Flooring - Stone/Ceramic Tile, Flooring - Hardwood, Flooring - Wall to Wall Carpet
Fireplaces Number 1
Fireplaces Type Living Room
Appliance Range, Dishwasher, Refrigerator, Gas Water Heater, Tank Water Heater
Laundry Flooring - Stone/Ceramic Tile, Electric Dryer Hookup, Washer Hookup, Second Floor
Exterior
Exterior Feature Balcony - Exterior, Balcony
Garage Spaces 2.0
Fence Fenced
Community Features Shopping, Walk/Jog Trails, Stable(s), Golf, Medical Facility, Bike Path, Conservation Area, Highway Access, House of Worship, Marina, Private School
Waterfront Description Beach Front, Ocean, River
Roof Type Shingle
Total Parking Spaces 4
Garage Yes
Building
Story 4
Sewer Private Sewer
Water Public
Schools
Elementary Schools Newbury Elem.
Middle Schools Triton Regional
High Schools Triton Regional
Read Less
Bought with Ronni Wexler • Realty One Group Nest
GET MORE INFORMATION



