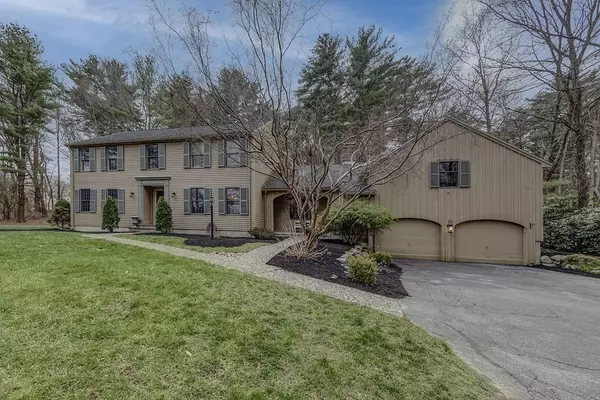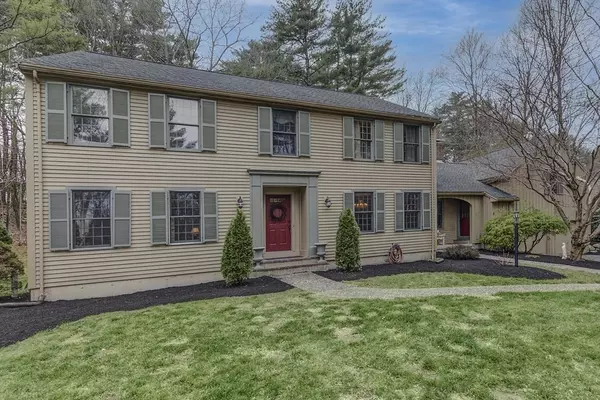For more information regarding the value of a property, please contact us for a free consultation.
8 Coleman Rd Newbury, MA 01922
Want to know what your home might be worth? Contact us for a FREE valuation!

Our team is ready to help you sell your home for the highest possible price ASAP
Key Details
Sold Price $848,000
Property Type Single Family Home
Sub Type Single Family Residence
Listing Status Sold
Purchase Type For Sale
Square Footage 3,235 sqft
Price per Sqft $262
MLS Listing ID 72972944
Sold Date 06/10/22
Style Colonial
Bedrooms 4
Full Baths 2
Half Baths 1
HOA Y/N false
Year Built 1995
Annual Tax Amount $6,759
Tax Year 2022
Lot Size 1.700 Acres
Acres 1.7
Property Description
Your private oasis! Enjoy the bucolic setting of this pristine colonial offering the serenity of a natural habitat. Spacious 3,200 Sq Ft open floor plan with an AMAZING layout! Featuring an open kitchen and family room. You will love the flow of the rooms and the ease of a kitchen with many upgrades. Excellent for entertaining large gatherings with a separate dining room and formal living room complimented by shining hardwood floors. Home Office is situated towards the rear of the home for quiet privacy. Upstairs are four bedrooms, an updated second bath and master with an en-suite, and large walk in closet. Newly refinished huge bonus room over the garage is a perfect game room, media room & more. Newer Septic. All this with a short eight-minute drive to downtown Newburyport.
Location
State MA
County Essex
Zoning AR4
Direction From Rte 1 take Glenn St, which turns into Coleman Rd, follow to #8, last house on left on driveway
Rooms
Family Room Flooring - Hardwood, Deck - Exterior, Exterior Access, Recessed Lighting, Slider
Basement Full, Partially Finished, Bulkhead, Concrete
Dining Room Flooring - Hardwood
Kitchen Flooring - Stone/Ceramic Tile, Dining Area, Countertops - Stone/Granite/Solid, Kitchen Island, Open Floorplan, Recessed Lighting, Stainless Steel Appliances, Lighting - Sconce
Interior
Interior Features Closet, Lighting - Sconce, Lighting - Overhead, Great Room, Office, Game Room, Foyer
Heating Baseboard, Oil
Cooling Window Unit(s)
Flooring Tile, Carpet, Hardwood, Flooring - Wall to Wall Carpet, Flooring - Hardwood, Flooring - Stone/Ceramic Tile
Fireplaces Number 1
Fireplaces Type Family Room
Appliance Range, Microwave, Refrigerator, Oil Water Heater, Utility Connections for Electric Range
Laundry Electric Dryer Hookup, First Floor
Exterior
Garage Spaces 2.0
Community Features Shopping, Highway Access
Utilities Available for Electric Range
Roof Type Shingle
Total Parking Spaces 6
Garage Yes
Building
Lot Description Wooded
Foundation Concrete Perimeter
Sewer Private Sewer
Water Public
Architectural Style Colonial
Schools
Elementary Schools Newbury Element
Middle Schools Triton
High Schools Triton
Read Less
Bought with Ben Resnicow • Commonwealth Standard Realty Advisors
GET MORE INFORMATION



