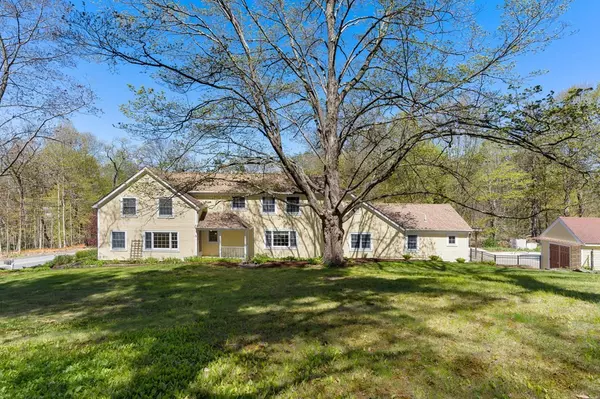For more information regarding the value of a property, please contact us for a free consultation.
65 Bridge West Newbury, MA 01985
Want to know what your home might be worth? Contact us for a FREE valuation!

Our team is ready to help you sell your home for the highest possible price ASAP
Key Details
Sold Price $875,000
Property Type Single Family Home
Sub Type Single Family Residence
Listing Status Sold
Purchase Type For Sale
Square Footage 3,322 sqft
Price per Sqft $263
MLS Listing ID 72980262
Sold Date 06/10/22
Style Colonial, Antique, Farmhouse, Other (See Remarks)
Bedrooms 4
Full Baths 2
Half Baths 2
HOA Y/N false
Year Built 1850
Annual Tax Amount $7,846
Tax Year 2022
Lot Size 0.760 Acres
Acres 0.76
Property Description
Entertainer's dream home perfect for indoor/outdoor living...Beautiful modern kitchen w/ enormous island, walk in pantry, gas stove, upgraded appliances...Huge family room complete with it's own half bath, 2nd prep kitchen w/wet bar for gatherings w pool table & shuffle board table! There's even room dart board plus couches...Lovely Inground pool w/ cabana. With a REAL laundry room, large enclosed porch, enormous primary suite w/ private bath shower w/ rain head, jets & large walk in closet, this cherished antique is very special. It's been modernized, renovated, restored, cared for & loved by one family for 7 generations. Now someone else has the chance to live this fabulous home's lifestyle. Inside and out it's in excellent condition. You'll love the huge yard complete with wide open area with soccer net, horseshoe area, mature plantings, raised garden beds & lovely landscape. Open houses Friday 4pm - 6pm & Sunday 11-12:30. Offers to be reviewed Monday at 12. Showings available
Location
State MA
County Essex
Zoning RC
Direction Google Maps
Rooms
Family Room Bathroom - Half, Closet, Flooring - Stone/Ceramic Tile, Wet Bar, Cable Hookup, Open Floorplan, Remodeled
Basement Full, Unfinished
Primary Bedroom Level Second
Kitchen Flooring - Hardwood, Dining Area, Countertops - Stone/Granite/Solid, Countertops - Upgraded, Kitchen Island, Open Floorplan, Remodeled, Stainless Steel Appliances, Lighting - Pendant
Interior
Interior Features Pantry, Bathroom - Half, Closet/Cabinets - Custom Built, Bonus Room, Sun Room, Bathroom, Den, Internet Available - Unknown
Heating Oil
Cooling Ductless
Flooring Wood, Tile, Flooring - Wood
Fireplaces Number 1
Fireplaces Type Kitchen
Appliance Oven, Dishwasher, Microwave, Refrigerator, Washer, Dryer, Oil Water Heater, Utility Connections for Gas Range
Laundry Second Floor
Exterior
Exterior Feature Storage, Professional Landscaping, Decorative Lighting
Fence Fenced
Pool In Ground
Community Features Shopping, Park, Walk/Jog Trails, Stable(s), Golf, Bike Path, Marina
Utilities Available for Gas Range
Roof Type Shingle
Total Parking Spaces 5
Garage No
Private Pool true
Building
Lot Description Cleared, Level
Foundation Brick/Mortar
Sewer Private Sewer
Water Public
Architectural Style Colonial, Antique, Farmhouse, Other (See Remarks)
Schools
Elementary Schools Page
Middle Schools Pentucket
High Schools Pentucket
Read Less
Bought with Julie Nelson • Noble Realty Partners LLC
GET MORE INFORMATION



