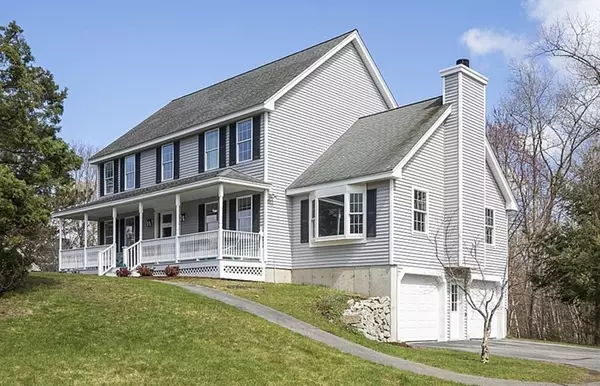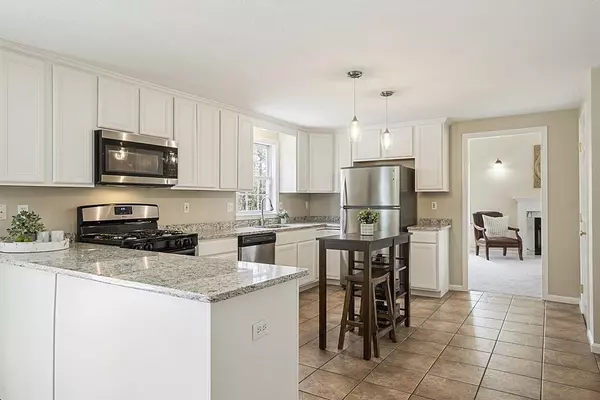For more information regarding the value of a property, please contact us for a free consultation.
51 Russells Way Westford, MA 01886
Want to know what your home might be worth? Contact us for a FREE valuation!

Our team is ready to help you sell your home for the highest possible price ASAP
Key Details
Sold Price $990,000
Property Type Single Family Home
Sub Type Single Family Residence
Listing Status Sold
Purchase Type For Sale
Square Footage 2,464 sqft
Price per Sqft $401
Subdivision Greystone Estates
MLS Listing ID 72969047
Sold Date 06/10/22
Style Colonial
Bedrooms 4
Full Baths 2
Half Baths 1
HOA Y/N false
Year Built 1998
Annual Tax Amount $12,412
Tax Year 2022
Lot Size 0.640 Acres
Acres 0.64
Property Description
This pristine colonial in desirable Greystone will be a fabulous place to call home. The large, welcoming FARMER'S PORCH sets the tone for the beauty and warmth within. You'll be delighted by the many updates and FLEXIBLE FLOORPLAN. The huge kitchen, expansive family room and 1st FLOOR OFFICE with FRENCH DOORS check the boxes for all your space needs. Add in the separate living room and formal dining room and you have many options that can change with your needs. The UPDATED KITCHEN is the hub of this beautiful home with GRANITE COUNTERS, STAINLESS APPLIANCES, decorator lighting and 2 PANTRIES. The vast FAMILY ROOM with CATHEDRAL CEILING and NEW WINDOWS has a MARBLE FIREPLACE with beautiful mantle. After a long day, you will love relaxing in the HOT TUB in its own SUNROOM. There is so much more to see and love about this home including UPDATED BATHS, large COMPOSITE DECK, NEWER FURNACE AND CENTRAL AIR (2016), fresh interior paint, new wall-to-wall carpeting and a great community.
Location
State MA
County Middlesex
Zoning RA
Direction Groton Road to Russells Way
Rooms
Family Room Cathedral Ceiling(s), Flooring - Wall to Wall Carpet, Window(s) - Bay/Bow/Box
Basement Interior Entry, Garage Access, Unfinished
Primary Bedroom Level Second
Dining Room Chair Rail, Lighting - Overhead, Crown Molding
Kitchen Flooring - Stone/Ceramic Tile, Dining Area, Pantry, Deck - Exterior, Slider, Gas Stove, Peninsula, Lighting - Pendant
Interior
Interior Features Lighting - Overhead, Recessed Lighting, Office, Sun Room
Heating Forced Air, Natural Gas
Cooling Central Air
Flooring Tile, Carpet, Laminate, Hardwood, Flooring - Laminate, Flooring - Stone/Ceramic Tile
Fireplaces Number 1
Fireplaces Type Family Room
Appliance Range, Dishwasher, Microwave, Refrigerator, Washer, Dryer, Tank Water Heater, Utility Connections for Gas Range
Laundry First Floor, Washer Hookup
Exterior
Exterior Feature Stone Wall
Garage Spaces 2.0
Community Features Tennis Court(s), Walk/Jog Trails, Conservation Area, Public School, Sidewalks
Utilities Available for Gas Range, Washer Hookup
Roof Type Shingle
Total Parking Spaces 6
Garage Yes
Building
Foundation Concrete Perimeter
Sewer Private Sewer
Water Public
Schools
Elementary Schools Miller/Day
Middle Schools Stony Brook
High Schools Westfordacademy
Others
Senior Community false
Read Less
Bought with Tracy Boehme Realty Group • Keller Williams Realty Boston Northwest
GET MORE INFORMATION



