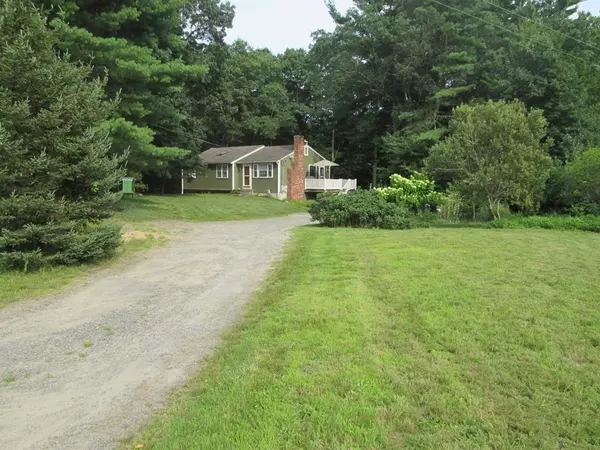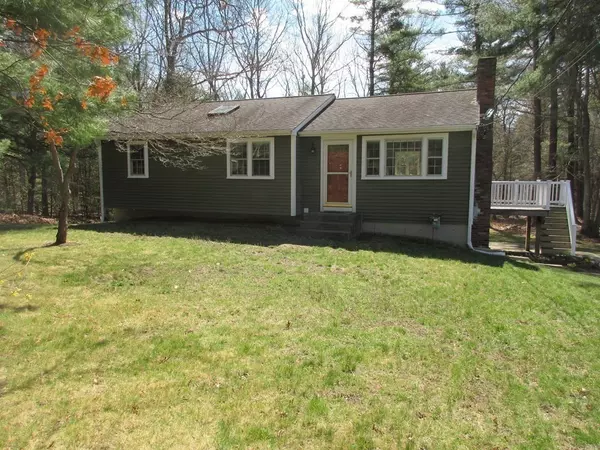For more information regarding the value of a property, please contact us for a free consultation.
19 Nottingham Dr. Kingston, MA 02364
Want to know what your home might be worth? Contact us for a FREE valuation!

Our team is ready to help you sell your home for the highest possible price ASAP
Key Details
Sold Price $589,000
Property Type Single Family Home
Sub Type Single Family Residence
Listing Status Sold
Purchase Type For Sale
Square Footage 1,058 sqft
Price per Sqft $556
MLS Listing ID 72965185
Sold Date 06/06/22
Style Ranch
Bedrooms 3
Full Baths 2
HOA Y/N false
Year Built 1982
Annual Tax Amount $5,882
Tax Year 2021
Lot Size 3.330 Acres
Acres 3.33
Property Description
Ready for its new owners! New interior paint thruout in this renovated single family, 3 bdrm, 2 full bath ranch style home! Newer kitchen offers beautiful granite counters, white shaker style cabinets, SS appliances, nat. gas range, pantry closet w/windows to capture the wooded views! Family rm features hdwd, gas fireplace, front door & entry closet! Updates include Anderson windows, HDWD flooring and affordable natural gas heating system! Full bath remodeled w/shower/seat, tile flooring, skylight & vanity! Master bedroom offers double door closet & a full bath tub/shower w/linen closet! Unfinished walk out basement w/picture window, laundry hook ups & spacious room just waiting to be finished for additional living space! Private location on 3.3 acres of endless possibilities yet in a sought after neighborhood! Expansive yard also features pavered patio, fenced raised vegetable beds, blueberry bushes! New maint. free deck & railing! Convenient to hwy, shops, schools! Turn key!
Location
State MA
County Plymouth
Zoning res
Direction Rt 27 to Nottingham or Rt. 53 to Winter St. to Nottingham
Rooms
Family Room Closet, Flooring - Hardwood, Cable Hookup
Basement Full, Walk-Out Access, Interior Entry, Sump Pump, Concrete, Unfinished
Primary Bedroom Level First
Kitchen Skylight, Ceiling Fan(s), Flooring - Hardwood, Flooring - Stone/Ceramic Tile, Dining Area, Balcony / Deck, Pantry, Countertops - Stone/Granite/Solid, Exterior Access, Remodeled, Stainless Steel Appliances, Gas Stove
Interior
Interior Features Finish - Sheetrock, Internet Available - Unknown
Heating Baseboard, Natural Gas
Cooling None
Flooring Tile, Hardwood
Fireplaces Number 1
Fireplaces Type Family Room
Appliance Range, Microwave, Dryer, ENERGY STAR Qualified Refrigerator, ENERGY STAR Qualified Dishwasher, Range - ENERGY STAR, Gas Water Heater, Tank Water Heater, Utility Connections for Gas Range, Utility Connections for Electric Dryer
Laundry Electric Dryer Hookup, Exterior Access, Washer Hookup, In Basement
Exterior
Exterior Feature Rain Gutters, Storage, Garden
Community Features Shopping, Walk/Jog Trails, Stable(s), Golf, Medical Facility, Conservation Area, Highway Access, House of Worship, Marina, Private School, Public School, T-Station
Utilities Available for Gas Range, for Electric Dryer, Washer Hookup
Waterfront Description Beach Front, Beach Access, Bay, Ocean, 1 to 2 Mile To Beach, Beach Ownership(Public)
Roof Type Shingle
Total Parking Spaces 6
Garage No
Building
Lot Description Wooded, Easements, Cleared, Level
Foundation Concrete Perimeter
Sewer Private Sewer
Water Public
Architectural Style Ranch
Schools
Elementary Schools Kingston
Middle Schools Silver Lake
High Schools Silver Lake
Others
Senior Community false
Acceptable Financing Contract
Listing Terms Contract
Read Less
Bought with Emmie Flaherty • Coldwell Banker Realty - Duxbury
GET MORE INFORMATION



