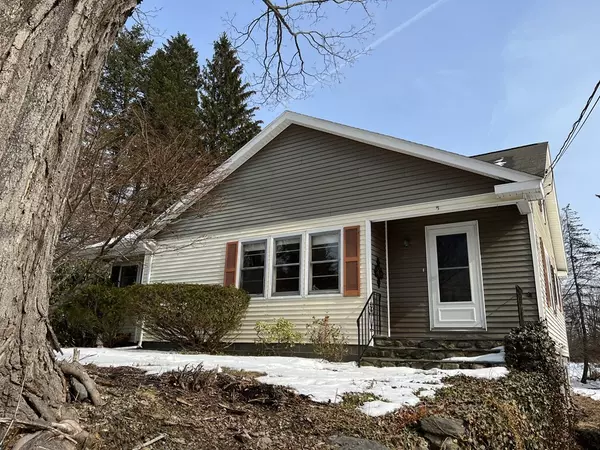For more information regarding the value of a property, please contact us for a free consultation.
5 Charles Patten Drive Sterling, MA 01564
Want to know what your home might be worth? Contact us for a FREE valuation!

Our team is ready to help you sell your home for the highest possible price ASAP
Key Details
Sold Price $410,000
Property Type Single Family Home
Sub Type Single Family Residence
Listing Status Sold
Purchase Type For Sale
Square Footage 1,385 sqft
Price per Sqft $296
MLS Listing ID 72952801
Sold Date 06/03/22
Style Cape
Bedrooms 3
Full Baths 1
HOA Y/N false
Year Built 1953
Annual Tax Amount $4,172
Tax Year 2021
Lot Size 0.720 Acres
Acres 0.72
Property Description
FIRST SHOWINGS OH 3/20 12-3pm The charm of a New England Cape nestled on a quiet dead end street within walking distance to downtown can now be yours. Upon entering you are greeted with an open floor planned living room with fireplace that opens to the dining area with a large built-in china cabinet. All the rooms have newly refinished hardwood flooring and freshly painted walls and ceilings. The lovely master bedroom has two closets and the hallway to the other two bedrooms has a large lighted linen closet. Off the kitchen is a sunroom and there is also a mudroom to the back entry to a very large back yard. The lot goes back 260 ft from the street, plenty of room for all your toys. The hidden gem is the unfinished second floor. This space lends itself to multiple ideas of expansion. The basement is also unfinished and open for more expansion ideas and freshly painted. There is a one car garage and washer/dryer hookups. The electrical panel is new with all new wiring from outside in.
Location
State MA
County Worcester
Zoning Res
Direction Worcester Road to Maple Street to Charles Patten Drive
Rooms
Basement Full, Walk-Out Access, Garage Access, Concrete, Unfinished
Primary Bedroom Level First
Dining Room Open Floorplan
Kitchen Flooring - Vinyl
Interior
Interior Features Sun Room
Heating Forced Air, Oil
Cooling None
Flooring Wood, Vinyl, Flooring - Hardwood
Fireplaces Number 1
Fireplaces Type Living Room
Appliance Range, Refrigerator, Electric Water Heater, Utility Connections for Electric Range, Utility Connections for Electric Dryer
Laundry In Basement, Washer Hookup
Exterior
Exterior Feature Rain Gutters, Storage
Garage Spaces 1.0
Community Features Shopping, Park, Walk/Jog Trails, Golf, Medical Facility
Utilities Available for Electric Range, for Electric Dryer, Washer Hookup
Roof Type Shingle
Total Parking Spaces 6
Garage Yes
Building
Lot Description Level
Foundation Block
Sewer Private Sewer
Water Public
Schools
Elementary Schools Houghton
Middle Schools Chocksett
High Schools Wachusett Reg
Others
Senior Community false
Acceptable Financing Contract
Listing Terms Contract
Read Less
Bought with Sal Salles • Vega Realty, LLC
GET MORE INFORMATION



