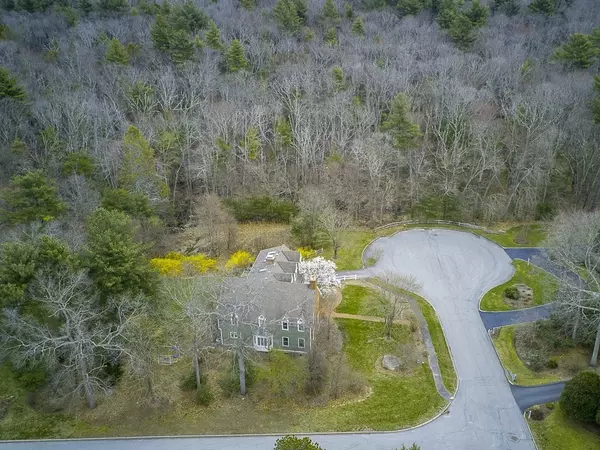For more information regarding the value of a property, please contact us for a free consultation.
40 Country Road Holliston, MA 01746
Want to know what your home might be worth? Contact us for a FREE valuation!

Our team is ready to help you sell your home for the highest possible price ASAP
Key Details
Sold Price $875,000
Property Type Single Family Home
Sub Type Single Family Residence
Listing Status Sold
Purchase Type For Sale
Square Footage 4,300 sqft
Price per Sqft $203
Subdivision Country Manor Estates
MLS Listing ID 72968438
Sold Date 06/01/22
Style Colonial
Bedrooms 4
Full Baths 3
Half Baths 1
HOA Y/N false
Year Built 1987
Annual Tax Amount $14,657
Tax Year 2022
Lot Size 0.920 Acres
Acres 0.92
Property Description
Spring into a new home! This sprawling home in Country Manor Estates has so much to offer. In a coveted, cul-de-sac location, you can move right in & still have plenty of ways to add your own style adding instant equity even in today's market! Easy-care hardwoods throughout most of your new home. Always wanted a fireplace? With one in the living room, family room, & even the master suite, your wish has been granted! Dining room has a built-in corner hutch & bay windows; vaulted family room has a wet bar that'll come in handy for hosting your housewarming party! The huge eat-in kitchen has a Subzero fridge, 6-burner gas stove, & loads of storage. Head upstairs for a good nights' sleep, each bedroom is well-sized & the master has a full bath w/shower stall, jetted tub, heat lamp, & double sinks. Convenient 2nd floor laundry room w/sink & storage makes wash days so much easier. Enjoy upcoming summer nights for a BBQ or coffee in the screen porch or oversized deck. Come, make it home!
Location
State MA
County Middlesex
Zoning 40
Direction Mill St to Country Way
Rooms
Family Room Flooring - Hardwood, Balcony / Deck
Basement Full
Primary Bedroom Level Second
Dining Room Flooring - Hardwood, Window(s) - Bay/Bow/Box
Kitchen Flooring - Stone/Ceramic Tile, Dining Area
Interior
Interior Features Bathroom - Full, Wainscoting, Crown Molding, Ceiling - Cathedral, Bathroom, Office, Foyer
Heating Forced Air, Natural Gas
Cooling Central Air
Flooring Tile, Hardwood, Flooring - Stone/Ceramic Tile, Flooring - Hardwood
Fireplaces Number 3
Fireplaces Type Family Room, Living Room, Master Bedroom
Appliance Oven, Dishwasher, Countertop Range, Refrigerator, Washer, Dryer, Gas Water Heater, Utility Connections for Gas Range, Utility Connections for Gas Dryer
Laundry Flooring - Stone/Ceramic Tile, Washer Hookup, Second Floor
Exterior
Exterior Feature Balcony
Garage Spaces 3.0
Community Features Walk/Jog Trails, Golf
Utilities Available for Gas Range, for Gas Dryer, Washer Hookup
Roof Type Shingle
Total Parking Spaces 4
Garage Yes
Building
Lot Description Cul-De-Sac, Gentle Sloping
Foundation Concrete Perimeter
Sewer Inspection Required for Sale, Private Sewer
Water Public
Others
Senior Community false
Read Less
Bought with The Allain + Warren Group • Compass
GET MORE INFORMATION



