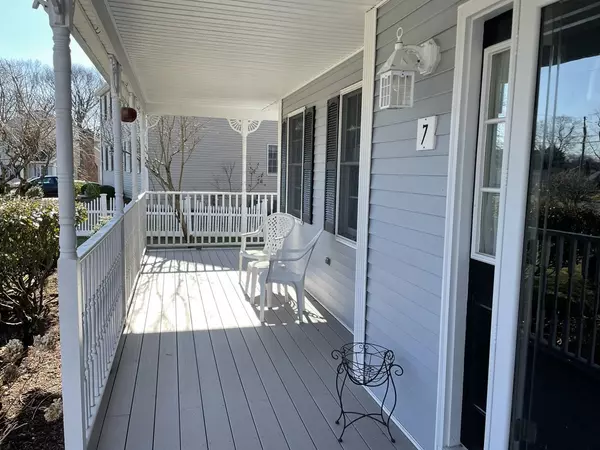For more information regarding the value of a property, please contact us for a free consultation.
7 Cathedral Ct Cumberland, RI 02864
Want to know what your home might be worth? Contact us for a FREE valuation!

Our team is ready to help you sell your home for the highest possible price ASAP
Key Details
Sold Price $681,500
Property Type Single Family Home
Sub Type Single Family Residence
Listing Status Sold
Purchase Type For Sale
Square Footage 2,810 sqft
Price per Sqft $242
MLS Listing ID 72955237
Sold Date 06/01/22
Style Colonial
Bedrooms 4
Full Baths 2
Half Baths 1
HOA Y/N false
Year Built 1998
Annual Tax Amount $7,355
Tax Year 2021
Lot Size 0.910 Acres
Acres 0.91
Property Description
Move right into this Beautifully Appointed 4-Bedroom Colonial Situated on just under an Acre of property on a beautiful Cul-de-Sac. Highlighted by a wraparound Farmers Porch leading into a welcoming two-story foyer opening to a specious eat in kitchen. New SS appliances, center island, stone flooring and plenty of cabinet and counter space for the gourmet chef to prepare and entertain. The kitchen sits between a private dining room with access to the Farmers Porch on one side and flows into an oversized vaulted ceiling Family room with fireplace on the other side. On the second floor you'll find the cathedral ceilinged Master Suite w/ full bath, jacuzzi tub & walk-in closet, along with 3 additional bedrooms & full bath w/ double vanity. There is a composite deck off the eat in kitchen area leading down to a spacious yard. Perfect for parties and BBQs. This is a must see!
Location
State RI
County Providence
Zoning R-1
Direction Rt 122 to Farm Dr to Cathedral Ct
Rooms
Family Room Ceiling Fan(s), Vaulted Ceiling(s), Flooring - Wall to Wall Carpet
Basement Full, Walk-Out Access, Unfinished
Primary Bedroom Level Second
Dining Room Flooring - Hardwood, Balcony / Deck
Kitchen Ceiling Fan(s), Flooring - Stone/Ceramic Tile, Kitchen Island, Deck - Exterior, Exterior Access, Slider, Stainless Steel Appliances, Storage
Interior
Interior Features Wired for Sound
Heating Forced Air, Natural Gas
Cooling Central Air
Fireplaces Number 1
Fireplaces Type Family Room
Appliance Range, Dishwasher, Disposal, Microwave, Refrigerator, Washer, Dryer, Freezer - Upright, Gas Water Heater, Tank Water Heater, Plumbed For Ice Maker, Utility Connections for Gas Range, Utility Connections for Gas Oven, Utility Connections for Gas Dryer
Laundry Flooring - Stone/Ceramic Tile, Gas Dryer Hookup, Washer Hookup, First Floor
Exterior
Exterior Feature Rain Gutters, Sprinkler System
Garage Spaces 2.0
Community Features Public School
Utilities Available for Gas Range, for Gas Oven, for Gas Dryer, Washer Hookup, Icemaker Connection
Roof Type Shingle
Total Parking Spaces 6
Garage Yes
Building
Lot Description Cul-De-Sac, Sloped
Foundation Concrete Perimeter
Sewer Public Sewer
Water Public
Others
Acceptable Financing Contract
Listing Terms Contract
Read Less
Bought with Non Member • Non Member Office
GET MORE INFORMATION



