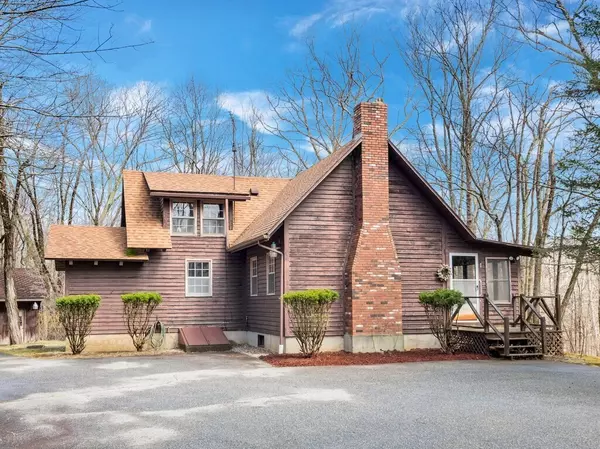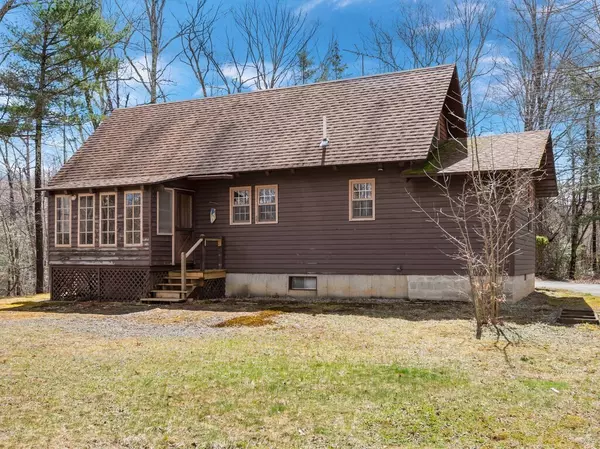For more information regarding the value of a property, please contact us for a free consultation.
1 N Wales Rd Holland, MA 01521
Want to know what your home might be worth? Contact us for a FREE valuation!

Our team is ready to help you sell your home for the highest possible price ASAP
Key Details
Sold Price $395,000
Property Type Single Family Home
Sub Type Single Family Residence
Listing Status Sold
Purchase Type For Sale
Square Footage 1,290 sqft
Price per Sqft $306
MLS Listing ID 72965349
Sold Date 05/25/22
Style Cape, Contemporary
Bedrooms 3
Full Baths 1
HOA Y/N false
Year Built 1977
Annual Tax Amount $6,110
Tax Year 2022
Lot Size 4.890 Acres
Acres 4.89
Property Description
Spacious post and beam Contemporary home surrounded by woodlands! This much loved home was built with pride and offers many custom features. Large mud room entry, dining area w/built-in cupboards & a country kitchen w/custom wood cabinets, serving peninsula & appliances. Full bath & 1st floor primary bedroom w/vaulted ceiling & 2 double closets. Family room w/vaulted ceiling includes a Fisher woodstove to keep heating costs low. 2nd floor has 2 spacious bedrooms w/vaulted ceilings, ceiling fans & large closets. Huge, dry basement w/washer, dryer, freezer, awesome workshop, 200 amp service, antique safe, tons of storage shelves & 2014 boiler. The owner was an antique car enthusiast so the 3 bay garage & woodshed is the perfect workshop with space for all your toys! 3 ADDITIONAL LOTS with 591.45' of frontage on Polly Rd and 1039.92' of frontage on N Wales Rd. This home needs some updates, but this is your chance to put your own stamp on it make it your own! OPEN HOUSE SAT 4/16 12-2:00!
Location
State MA
County Hampden
Zoning AR
Direction RT 19 to Holland Rd to 1 N Wales Rd or Rt 20 to New Holland Rd to 1 N Wales Rd. See sign
Rooms
Family Room Ceiling Fan(s), Vaulted Ceiling(s), Open Floorplan
Basement Full, Interior Entry, Bulkhead, Concrete
Primary Bedroom Level First
Dining Room Closet/Cabinets - Custom Built, Flooring - Vinyl, Open Floorplan
Kitchen Closet/Cabinets - Custom Built, Flooring - Vinyl, Open Floorplan, Peninsula
Interior
Interior Features Breezeway, Mud Room
Heating Baseboard, Electric Baseboard, Oil, Wood, Wood Stove
Cooling None
Flooring Vinyl, Carpet, Other
Appliance Range, Dishwasher, Microwave, Refrigerator, Washer, Dryer, Water Treatment, Range Hood, Tank Water Heaterless, Utility Connections for Electric Range, Utility Connections for Electric Dryer
Laundry Electric Dryer Hookup, Washer Hookup, In Basement
Exterior
Exterior Feature Storage, Garden, Horses Permitted, Stone Wall
Garage Spaces 3.0
Community Features Walk/Jog Trails, Stable(s), Bike Path, Conservation Area
Utilities Available for Electric Range, for Electric Dryer, Washer Hookup
Roof Type Shingle
Total Parking Spaces 10
Garage Yes
Building
Lot Description Corner Lot, Gentle Sloping, Level
Foundation Concrete Perimeter
Sewer Private Sewer
Water Private
Architectural Style Cape, Contemporary
Schools
Elementary Schools Holland Elem
Middle Schools Tantasqua Jh
High Schools Tantasqua Hs
Others
Acceptable Financing Estate Sale
Listing Terms Estate Sale
Read Less
Bought with Team Cuoco • Brenda Cuoco & Associates Real Estate Brokerage
GET MORE INFORMATION



