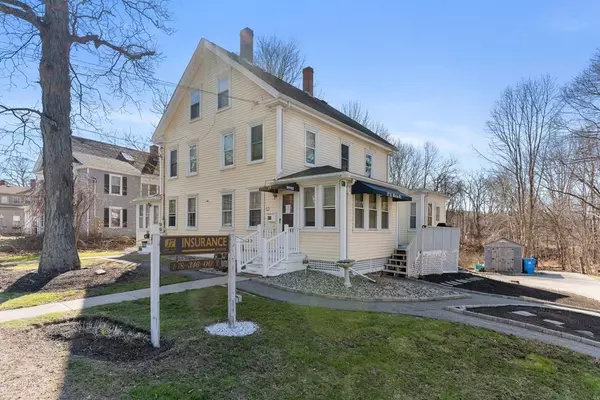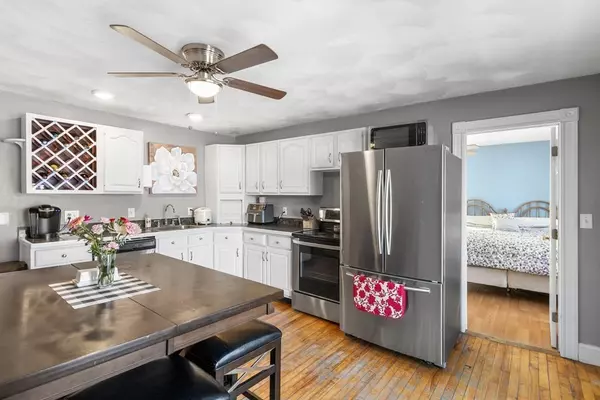For more information regarding the value of a property, please contact us for a free consultation.
17-19 East Main Street Merrimac, MA 01860
Want to know what your home might be worth? Contact us for a FREE valuation!

Our team is ready to help you sell your home for the highest possible price ASAP
Key Details
Sold Price $580,000
Property Type Multi-Family
Sub Type 2 Family - 2 Units Up/Down
Listing Status Sold
Purchase Type For Sale
Square Footage 2,654 sqft
Price per Sqft $218
MLS Listing ID 72963252
Sold Date 05/17/22
Bedrooms 7
Full Baths 3
Half Baths 2
Year Built 1830
Annual Tax Amount $7,503
Tax Year 2022
Lot Size 0.760 Acres
Acres 0.76
Property Description
Large Multi-Family home located close to town center and public transport. This home features a driveway with many off street parking spaces and a spacious backyard with full walk out basements for both units. Fence lining side of the property recently installed in 2021, providing an additional private element while adding to the curb appeal. Bathroom floors redone with grey vinyl flooring. Downstairs unit features a refreshing and private back deck with walkout ability through the master bedroom and one other additional bedroom. Upstairs unit features an electric countertop range, vast full bathroom space, and wall to wall carpeting throughout the 3rd floor. This unit also features a front mudroom and hardwood flooring adding a clean and minimalist look. First Showing to begin at open house Saturday, 1:30-3:00. Offers due Monday 4/11 at 5PM.
Location
State MA
County Essex
Zoning VR
Direction Right on corner of Broad St. and East Main St.
Rooms
Basement Full, Walk-Out Access
Interior
Interior Features Office/Den, Unit 1(Ceiling Fans, Bathroom with Shower Stall), Unit 2(Ceiling Fans, Pantry, Walk-In Closet, Bathroom with Shower Stall), Unit 1 Rooms(Living Room, Kitchen), Unit 2 Rooms(Living Room, Kitchen)
Heating Unit 1(Hot Water Baseboard), Unit 2(Hot Water Baseboard)
Cooling Unit 1(None), Unit 2(None)
Flooring Wood, Vinyl, Unit 1(undefined), Unit 2(Hardwood Floors)
Appliance Unit 2(Dishwasher, Disposal, Countertop Range, Washer / Dryer Combo), Gas Water Heater, Utility Connections for Electric Range, Utility Connections for Electric Oven, Utility Connections for Electric Dryer
Laundry Washer Hookup, Unit 2 Laundry Room, Unit 1(Washer & Dryer Hookup)
Exterior
Exterior Feature Unit 1 Balcony/Deck
Community Features Public Transportation, Shopping, Tennis Court(s), Park, Walk/Jog Trails, Stable(s), Conservation Area, Highway Access, House of Worship, Marina, Public School, Sidewalks
Utilities Available for Electric Range, for Electric Oven, for Electric Dryer, Washer Hookup
Roof Type Shingle, Rubber
Total Parking Spaces 8
Garage No
Building
Lot Description Corner Lot
Story 3
Foundation Stone
Sewer Public Sewer
Water Public
Others
Senior Community false
Read Less
Bought with Heidi A. Jewett • Jewett Real Estate
GET MORE INFORMATION



