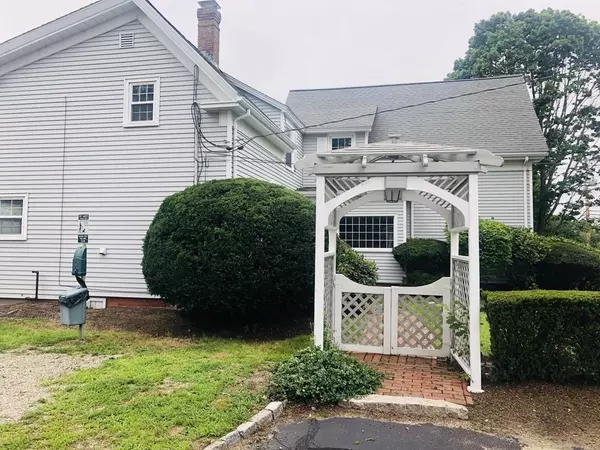For more information regarding the value of a property, please contact us for a free consultation.
705 Main St Hanson, MA 02341
Want to know what your home might be worth? Contact us for a FREE valuation!

Our team is ready to help you sell your home for the highest possible price ASAP
Key Details
Sold Price $550,000
Property Type Single Family Home
Sub Type Single Family Residence
Listing Status Sold
Purchase Type For Sale
Square Footage 2,469 sqft
Price per Sqft $222
MLS Listing ID 72865481
Sold Date 05/20/22
Style Colonial
Bedrooms 4
Full Baths 1
Half Baths 1
HOA Y/N false
Year Built 1884
Annual Tax Amount $11,624
Tax Year 2021
Lot Size 2.980 Acres
Acres 2.98
Property Description
Eight room, four bedroom, 1.5 bath New England Colonial with a 2 car garage set on 2.98 acres needing updating and remodeling to bring the home back to its prior glory. There are many possibilities for the overall property from utilizing the rear building ( 4443 sq. ft.) for a home business or many of the allowed uses (zoning by-laws attached) to subdividing the property into 1 or 2 building lots. Whatever your thoughts and plans are, this may be the right property to put them into action. Priced to move quickly.
Location
State MA
County Plymouth
Zoning 100
Direction Route 27 Is Main Street.
Rooms
Basement Partial, Sump Pump
Primary Bedroom Level Second
Dining Room Closet/Cabinets - Custom Built, Flooring - Wall to Wall Carpet
Kitchen Ceiling Fan(s), Flooring - Vinyl, Window(s) - Picture, Dining Area, Exterior Access, Recessed Lighting, Peninsula, Closet - Double
Interior
Interior Features Closet, Closet/Cabinets - Custom Built, Recessed Lighting, Ceiling Fan(s), Office, Sun Room, Bonus Room
Heating Forced Air, Oil
Cooling Window Unit(s)
Flooring Tile, Carpet, Laminate, Flooring - Wall to Wall Carpet
Fireplaces Number 1
Fireplaces Type Kitchen
Appliance Range, Dishwasher, Microwave, Utility Connections for Electric Range, Utility Connections for Electric Dryer
Laundry Flooring - Vinyl, First Floor, Washer Hookup
Exterior
Exterior Feature Patio
Garage Spaces 2.0
Community Features Public Transportation, Shopping, Golf, Highway Access, House of Worship, Public School, T-Station
Utilities Available for Electric Range, for Electric Dryer, Washer Hookup
Waterfront Description Beach Front, Lake/Pond, 3/10 to 1/2 Mile To Beach, Beach Ownership(Public)
Roof Type Shingle
Total Parking Spaces 20
Garage Yes
Building
Lot Description Wooded, Sloped
Foundation Stone
Sewer Private Sewer
Water Public
Schools
Elementary Schools Indian Head
Middle Schools Hanson Middle
High Schools W.H. Regional
Others
Senior Community false
Read Less
Bought with Bob Germaine Jr • Germaine Realty LLC
GET MORE INFORMATION



