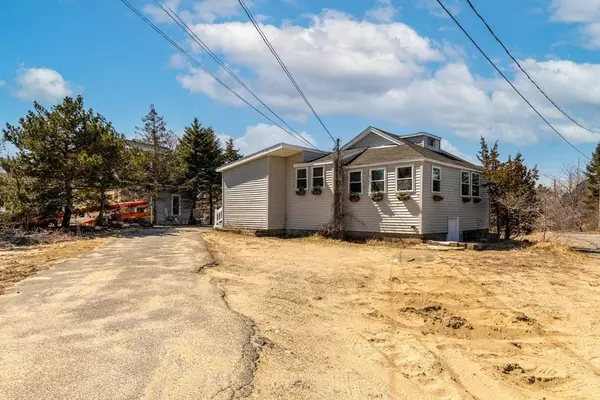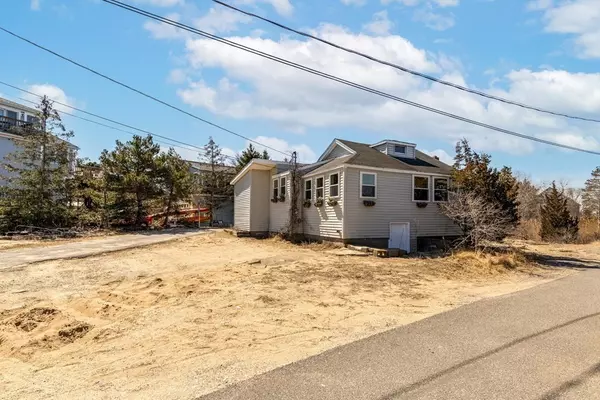For more information regarding the value of a property, please contact us for a free consultation.
3 O'connors Ct Newbury, MA 01951
Want to know what your home might be worth? Contact us for a FREE valuation!

Our team is ready to help you sell your home for the highest possible price ASAP
Key Details
Sold Price $610,000
Property Type Single Family Home
Sub Type Single Family Residence
Listing Status Sold
Purchase Type For Sale
Square Footage 930 sqft
Price per Sqft $655
MLS Listing ID 72966028
Sold Date 05/10/22
Style Cottage
Bedrooms 2
Full Baths 1
HOA Y/N false
Year Built 1951
Annual Tax Amount $3,974
Tax Year 2022
Lot Size 6,534 Sqft
Acres 0.15
Property Description
BUYER GOT COLD FEET, you have a second chance to make this sweet cottage home! Tucked at the end of a small side street, this location is ideal for anyone who plans to utilize all that the island offers. Consider yourself home and get ready to enjoy long sun filled days at the beach followed by an evening stroll to the Sunset Club! With just under a thousand square feet of open concept living, this 2 bedroom 1 bath home feels twice its size under the vaulted living room ceilings. A recently constructed wood deck is the perfect platform for a Summer BBQ with friends or quiet retreat surrounded by the barrier plantings and available shade. Wood floors in the main living space make it easy to sweep sand while the bedrooms host a cozy wall to wall carpeting. Central A/C and plenty of off street parking will definitely help to keep you cool in the peak of the season! This home has a strong rental history, but has been outfitted with updated finishes to be enjoyed as a primary/vacation home.
Location
State MA
County Essex
Zoning AR4
Direction From Plum Island Turnpike, take a right onto O'Connors Ct.
Rooms
Basement Full
Primary Bedroom Level Main
Dining Room Flooring - Wood, Lighting - Pendant
Kitchen Countertops - Upgraded, Recessed Lighting
Interior
Heating Forced Air, Propane
Cooling Central Air
Flooring Wood, Laminate
Appliance Range, Dishwasher, Refrigerator, Washer, Dryer, Propane Water Heater, Utility Connections for Electric Oven, Utility Connections for Electric Dryer
Laundry First Floor
Exterior
Community Features Public Transportation, Shopping, Park, Walk/Jog Trails, Golf, Medical Facility, Laundromat, Bike Path, Conservation Area, Highway Access, House of Worship, Marina, Private School, Public School, T-Station
Utilities Available for Electric Oven, for Electric Dryer
Waterfront Description Beach Front, Beach Access, Ocean, Walk to, 1/10 to 3/10 To Beach, Beach Ownership(Public)
Roof Type Shingle
Total Parking Spaces 4
Garage No
Building
Lot Description Level
Foundation Block
Sewer Public Sewer
Water Public
Architectural Style Cottage
Others
Senior Community false
Read Less
Bought with The Cronin Team • RE/MAX On The River, Inc.
GET MORE INFORMATION



