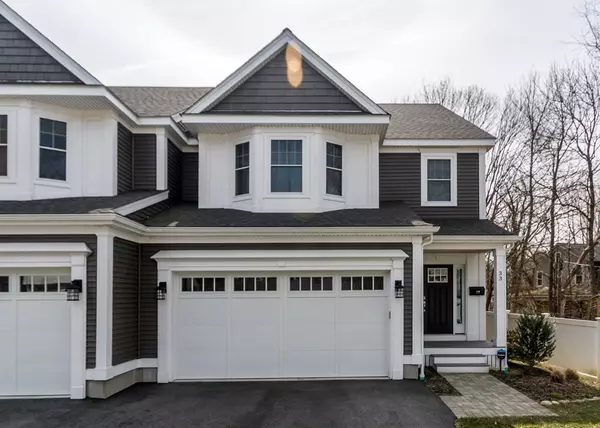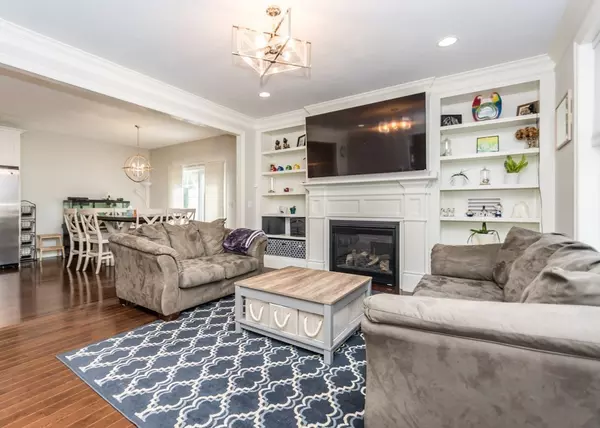For more information regarding the value of a property, please contact us for a free consultation.
33 Sherman Street #33 Natick, MA 01760
Want to know what your home might be worth? Contact us for a FREE valuation!

Our team is ready to help you sell your home for the highest possible price ASAP
Key Details
Sold Price $1,030,000
Property Type Condo
Sub Type Condominium
Listing Status Sold
Purchase Type For Sale
Square Footage 2,431 sqft
Price per Sqft $423
MLS Listing ID 72962904
Sold Date 05/17/22
Bedrooms 3
Full Baths 3
Half Baths 1
HOA Y/N true
Year Built 2018
Annual Tax Amount $10,670
Tax Year 2022
Property Description
Welcome Home! This beautiful townhouse located on a quiet dead-end street is the one you have been waiting for! This home has an open floor plan, high ceilings and lots of windows throughout that make it bright and sunny. The main level has a living room w/ gas fireplace that opens to the kitchen w/ granite countertops & stainless-steel appliances, dining area w/ large slider leading to the outdoor patio & powder room. The second level has a primary suite w/ full bath & double vanity sinks & walk in closet. Also, on the second level you will find two additional nice size bedrooms and full family bath plus laundry room. The finished lower level has a playroom/family room w/ full bath. The perfect spot to watch a movie or kids to play. Short distance to Downtown Natick, shopping, restaurants, Natick Collection, commuter rail & major routes. Don't miss your chance to see this beautiful home! Offers due on Monday, April 11 @ 12:00pm.
Location
State MA
County Middlesex
Zoning RG
Direction Please Use Google Maps
Rooms
Primary Bedroom Level Second
Dining Room Flooring - Hardwood, Deck - Exterior, Open Floorplan
Kitchen Flooring - Hardwood, Countertops - Stone/Granite/Solid, Open Floorplan, Recessed Lighting, Stainless Steel Appliances
Interior
Interior Features Closet, Recessed Lighting, Bathroom - Full, Play Room, Bathroom
Heating Forced Air, Natural Gas
Cooling Central Air
Flooring Tile, Engineered Hardwood, Flooring - Wall to Wall Carpet, Flooring - Stone/Ceramic Tile
Fireplaces Number 1
Fireplaces Type Living Room
Appliance Microwave, Refrigerator, ENERGY STAR Qualified Dishwasher, Range Hood, Rangetop - ENERGY STAR, Gas Water Heater, Utility Connections for Gas Range, Utility Connections for Gas Oven, Utility Connections for Gas Dryer
Laundry Gas Dryer Hookup, Washer Hookup, Second Floor, In Unit
Exterior
Exterior Feature Professional Landscaping, Sprinkler System
Garage Spaces 2.0
Community Features Public Transportation, Shopping, Walk/Jog Trails, Golf, Medical Facility, Laundromat, Highway Access, House of Worship, Private School, Public School, T-Station
Utilities Available for Gas Range, for Gas Oven, for Gas Dryer, Washer Hookup
Roof Type Shingle
Total Parking Spaces 2
Garage Yes
Building
Story 3
Sewer Public Sewer
Water Public
Schools
Elementary Schools Lilja
Middle Schools Wilson
High Schools Nhs
Others
Pets Allowed Yes w/ Restrictions
Acceptable Financing Contract
Listing Terms Contract
Read Less
Bought with Michele Friedler Team • Hammond Residential Real Estate
GET MORE INFORMATION




