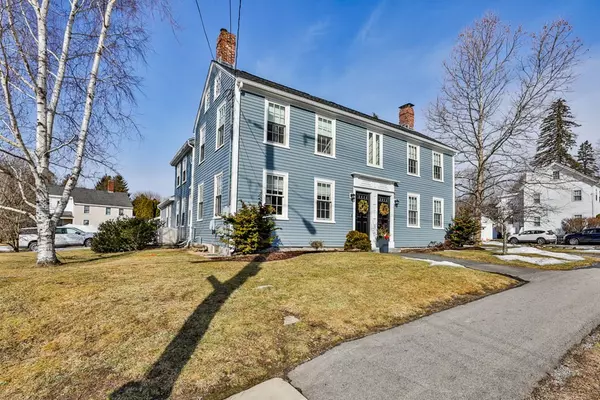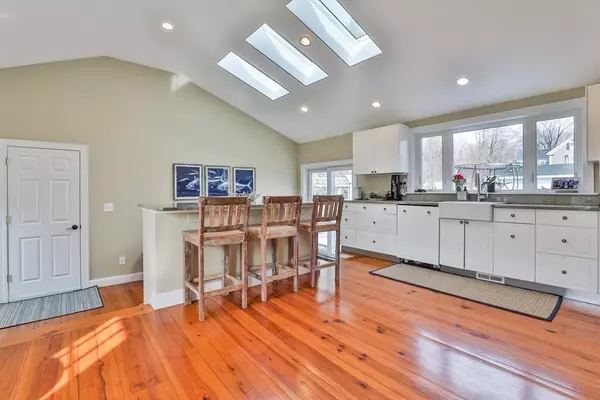For more information regarding the value of a property, please contact us for a free consultation.
200-202 Main St West Newbury, MA 01985
Want to know what your home might be worth? Contact us for a FREE valuation!

Our team is ready to help you sell your home for the highest possible price ASAP
Key Details
Sold Price $830,000
Property Type Multi-Family
Sub Type 2 Family - 2 Units Side by Side
Listing Status Sold
Purchase Type For Sale
Square Footage 3,120 sqft
Price per Sqft $266
MLS Listing ID 72948236
Sold Date 05/16/22
Bedrooms 4
Full Baths 4
Year Built 1880
Annual Tax Amount $6,938
Tax Year 2022
Lot Size 10,890 Sqft
Acres 0.25
Property Description
This beautiful 2-family home on Main Street has been completely renovated and lovingly maintained by the current owner. A home that is perfect as both owner occupied or as an investment, you will be amazed at the sunlight and gleaming wood floors on both sides. 200 Main Street lives like a single family home with a 2-car garage that leads into a large mudroom currently used as a home office. Next comes the oversized two level eat-in kitchen that leads to the fenced-in back yard on one side and the dining room and large family room on the other. Upstairs are two generously sized bedrooms, the master with a walk-in closet, laundry and full bath. 202 Main Street has a mudroom, open concept first floor with an eat-in kitchen the leads to the fireplace family room. Two good size bedrooms are on the second floor with both laundry and large full bath. This is a rare find in West Newbury! OFFERS DUE MONDAY, MARCH 7th by 8PM.
Location
State MA
County Essex
Zoning RC
Direction GPS
Rooms
Basement Full, Unfinished
Interior
Interior Features Unit 1 Rooms(Dining Room, Kitchen, Family Room, Mudroom), Unit 2 Rooms(Kitchen, Family Room)
Flooring Wood
Fireplaces Number 6
Appliance Utility Connections for Gas Range
Laundry Unit 1 Laundry Room
Exterior
Garage Spaces 2.0
Fence Fenced/Enclosed
Community Features Public Transportation, Shopping, Pool, Tennis Court(s), Park, Walk/Jog Trails, Golf, Medical Facility, Laundromat, Bike Path, Conservation Area, Highway Access, House of Worship, Marina, Private School, Public School, T-Station
Utilities Available for Gas Range
Roof Type Shingle
Total Parking Spaces 6
Garage Yes
Building
Lot Description Corner Lot, Sloped
Story 4
Foundation Stone
Sewer Private Sewer
Water Public
Schools
Elementary Schools Page
Middle Schools Pentucket
High Schools Pentucket
Read Less
Bought with Gundersheim Group Real Estate • Commonwealth Standard Realty Advisors
GET MORE INFORMATION



