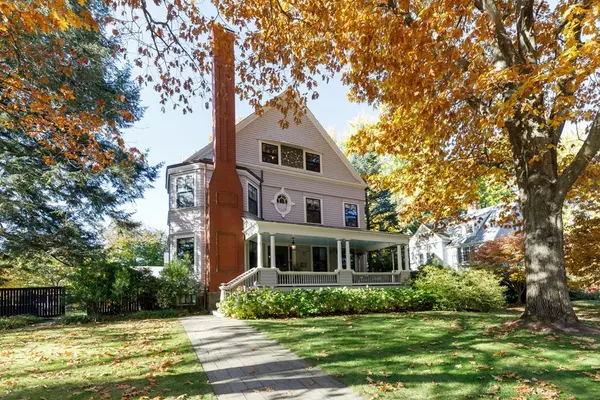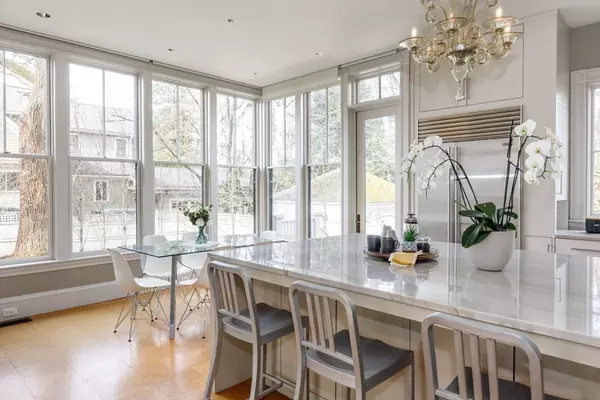For more information regarding the value of a property, please contact us for a free consultation.
33 Prince St Newton, MA 02465
Want to know what your home might be worth? Contact us for a FREE valuation!

Our team is ready to help you sell your home for the highest possible price ASAP
Key Details
Sold Price $3,850,000
Property Type Single Family Home
Sub Type Single Family Residence
Listing Status Sold
Purchase Type For Sale
Square Footage 5,160 sqft
Price per Sqft $746
Subdivision West Newton Hill
MLS Listing ID 72959322
Sold Date 05/13/22
Style Victorian
Bedrooms 6
Full Baths 3
Half Baths 2
Year Built 1905
Annual Tax Amount $29,247
Tax Year 2022
Lot Size 0.340 Acres
Acres 0.34
Property Description
Stunning inside and out, this sophisticated yet family friendly Queen Anne Victorian is located on West Newton Hill's desirable Prince Street. Historic and contemporary aspects of New England architecture merge to create an elegant 6+ bedroom home with a contemporary, glass-walled kitchen overlooking the professionally landscaped yard. Welcoming front porch leads to the gracious entry, living room, music room with magnificent woodwork, romantic dining room, and family room, with the kitchen, large mudroom and formal and informal powder rooms completing the 1st floor. Tranquil primary suite with well appointed walk-in closet and 3 additional generous and bright bedrooms on the 2nd floor. 3rd floor, with its soaring ceilings, offers flexible space for 2 bedrooms, office/additional bedroom and large, open play room with fun loft. 2-car attached garage and level yard, designed for entertaining and play. Close to major routes, commuter rail, West Newton and Peirce School.
Location
State MA
County Middlesex
Area West Newton
Zoning SR1
Direction Prince Between Sewall and Temple
Rooms
Family Room Flooring - Hardwood, Window(s) - Bay/Bow/Box
Basement Full, Bulkhead, Sump Pump, Unfinished
Primary Bedroom Level Second
Dining Room Flooring - Hardwood, French Doors, Exterior Access
Kitchen Dining Area, Countertops - Stone/Granite/Solid, French Doors, Kitchen Island
Interior
Interior Features Closet, Bathroom - Tiled With Shower Stall, Bathroom - Tiled With Tub & Shower, Countertops - Stone/Granite/Solid, Double Vanity, Study, Office, Bedroom, Play Room, Bathroom, Wired for Sound
Heating Forced Air, Natural Gas, Fireplace(s)
Cooling Central Air
Flooring Marble, Hardwood, Stone / Slate, Renewable/Sustainable Flooring Materials, Flooring - Hardwood, Flooring - Stone/Ceramic Tile
Fireplaces Number 7
Fireplaces Type Dining Room, Family Room, Living Room, Master Bedroom, Bedroom
Appliance Gas Water Heater, Utility Connections for Gas Range, Utility Connections for Gas Dryer
Laundry Second Floor
Exterior
Exterior Feature Rain Gutters, Professional Landscaping, Sprinkler System, Decorative Lighting
Garage Spaces 2.0
Fence Fenced/Enclosed, Fenced
Community Features Public Transportation, Shopping, Tennis Court(s), Highway Access, House of Worship, Private School, Public School
Utilities Available for Gas Range, for Gas Dryer
Roof Type Asphalt/Composition Shingles
Total Parking Spaces 2
Garage Yes
Building
Lot Description Corner Lot
Foundation Concrete Perimeter, Stone
Sewer Public Sewer
Water Public
Schools
Elementary Schools Peirce
Middle Schools Day
High Schools North
Read Less
Bought with Justin Hautaniemi • Compass
GET MORE INFORMATION



