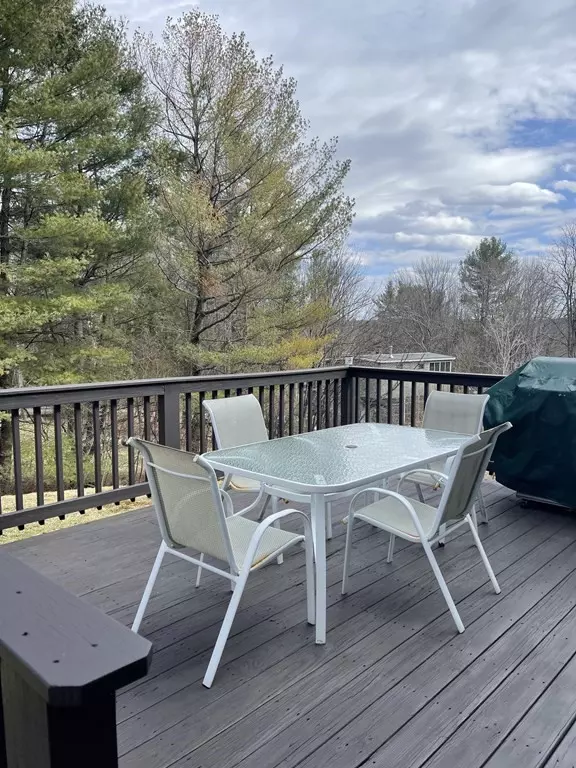For more information regarding the value of a property, please contact us for a free consultation.
14 Iriquois Dr Ashburnham, MA 01430
Want to know what your home might be worth? Contact us for a FREE valuation!

Our team is ready to help you sell your home for the highest possible price ASAP
Key Details
Sold Price $363,000
Property Type Single Family Home
Sub Type Single Family Residence
Listing Status Sold
Purchase Type For Sale
Square Footage 1,568 sqft
Price per Sqft $231
Subdivision Sunset Lake-Far Hills Association
MLS Listing ID 72963570
Sold Date 05/13/22
Style Cape
Bedrooms 2
Full Baths 2
HOA Fees $100/ann
HOA Y/N true
Year Built 2004
Annual Tax Amount $5,405
Tax Year 2022
Lot Size 0.300 Acres
Acres 0.3
Property Description
DON'T MISS OUT ON LAKE LIFE FUN! CAN'T GET BETTER THAN THIS! Spacious cape with open concept kitchen and dinning room area. The kitchen features large center island, perfect for entertaining onto the back deck. The living, dinning room and den have hardwood flooring including a beautiful fireplace featured in living room. Extra large bath with soaking tub. Partially finished walk out basement to lovely back yard and shed. This property is part of the Far Hills Association of Sunset Lake which is access to Lollypop Beach!
Location
State MA
County Worcester
Zoning res
Direction Goldmine to Iriquois
Rooms
Basement Full, Finished, Walk-Out Access
Primary Bedroom Level Second
Dining Room Flooring - Hardwood, Open Floorplan
Kitchen Flooring - Stone/Ceramic Tile, Kitchen Island, Open Floorplan, Recessed Lighting
Interior
Interior Features Ceiling Fan(s), Home Office, Den
Heating Baseboard, Electric Baseboard, Oil
Cooling None
Flooring Wood, Tile, Carpet, Flooring - Wall to Wall Carpet, Flooring - Hardwood
Fireplaces Type Living Room
Appliance Range, Dishwasher, Microwave, Refrigerator, Oil Water Heater
Exterior
Exterior Feature Storage
Waterfront Description Beach Front, Lake/Pond, 0 to 1/10 Mile To Beach, Beach Ownership(Association)
Roof Type Shingle
Total Parking Spaces 6
Garage No
Building
Lot Description Cleared
Foundation Concrete Perimeter
Sewer Private Sewer
Water Public
Architectural Style Cape
Read Less
Bought with Chelsea Eaton • Lamacchia Realty, Inc.
GET MORE INFORMATION



