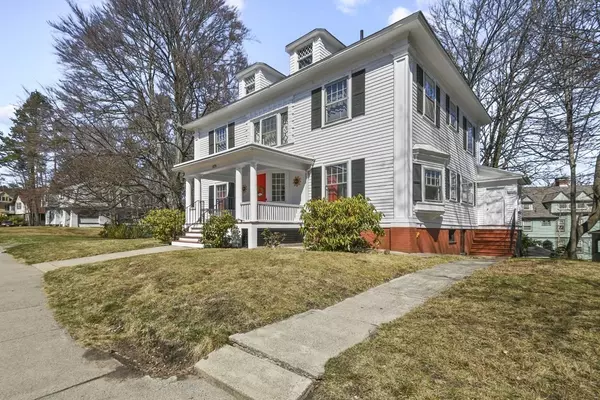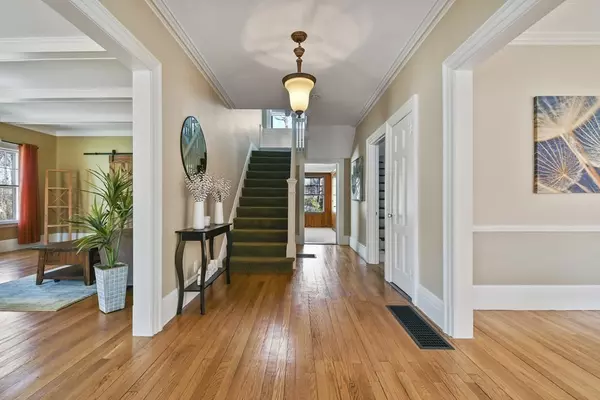For more information regarding the value of a property, please contact us for a free consultation.
879 Pleasant Street Worcester, MA 01602
Want to know what your home might be worth? Contact us for a FREE valuation!

Our team is ready to help you sell your home for the highest possible price ASAP
Key Details
Sold Price $550,000
Property Type Single Family Home
Sub Type Single Family Residence
Listing Status Sold
Purchase Type For Sale
Square Footage 3,282 sqft
Price per Sqft $167
Subdivision West Side Of Worcester
MLS Listing ID 72957314
Sold Date 05/11/22
Style Colonial
Bedrooms 4
Full Baths 3
Half Baths 1
HOA Y/N false
Year Built 1914
Annual Tax Amount $6,118
Tax Year 2021
Lot Size 0.450 Acres
Acres 0.45
Property Description
This is the one to call HOME. This meticulously maintained Colonial is nestled within a highly sought-after Worcester neighborhood & awaits YOU! Enter to a sun filled foyer open to the living rm complete w/ gleaming HW flrs, beamed ceilings, & a fireplace! The stunning kitchen was remodeled in 2022 & offers new s/s appliances, quartz countertops, a center island, & wainscoting. Formal dining & family rm provide even more space for entertaining! Retreat upstairs to your master suite complete w/ walk-in closet & en-suite bathrm! 2 add'l bedrms both offer natural sunlight & ample closet space. A full bath completes the 2nd level. The third flr provides a fourth bedrm & a bonus rm w/ a cedar closet! Need more space? The partially finished lower level has a bonus rm w/ a fireplace & a laundry rm! Updated heating system, electric & interior professionally painted (2022). Your new home has a detached garage, paved drive for plenty of off-street parking & a fenced-in yard.
Location
State MA
County Worcester
Zoning RS-10
Direction Highland Street to Pleasant Street.
Rooms
Family Room Flooring - Wall to Wall Carpet, Recessed Lighting
Basement Full, Partially Finished, Walk-Out Access, Interior Entry, Concrete
Primary Bedroom Level Second
Dining Room Flooring - Hardwood, Window(s) - Bay/Bow/Box, Chair Rail
Kitchen Flooring - Hardwood, Countertops - Stone/Granite/Solid, Kitchen Island, Breakfast Bar / Nook, Exterior Access, Recessed Lighting, Stainless Steel Appliances, Wainscoting, Gas Stove
Interior
Interior Features Bathroom - Half, Countertops - Stone/Granite/Solid, Closet - Cedar, Closet, Attic Access, Bathroom, Bonus Room, Internet Available - DSL
Heating Forced Air, Natural Gas, Fireplace
Cooling None
Flooring Tile, Carpet, Hardwood, Flooring - Hardwood, Flooring - Wall to Wall Carpet
Fireplaces Number 2
Fireplaces Type Living Room
Appliance Disposal, ENERGY STAR Qualified Refrigerator, ENERGY STAR Qualified Dryer, ENERGY STAR Qualified Dishwasher, ENERGY STAR Qualified Washer, Oven - ENERGY STAR, Gas Water Heater, Tank Water Heater, Utility Connections for Gas Range, Utility Connections for Gas Oven, Utility Connections for Electric Dryer
Laundry Laundry Closet, Flooring - Stone/Ceramic Tile, Electric Dryer Hookup, Washer Hookup, In Basement
Exterior
Garage Spaces 2.0
Fence Fenced/Enclosed, Fenced
Community Features Public Transportation, Shopping, Tennis Court(s), Park, Walk/Jog Trails, Golf, Medical Facility, Laundromat, Bike Path, Conservation Area, Highway Access, House of Worship, Private School, Public School, T-Station, University
Utilities Available for Gas Range, for Gas Oven, for Electric Dryer, Washer Hookup
Roof Type Shingle
Total Parking Spaces 4
Garage Yes
Building
Lot Description Cleared, Level
Foundation Brick/Mortar
Sewer Public Sewer
Water Public
Schools
Elementary Schools Flagg Street
Middle Schools Forest Grove
High Schools Doherty Hs
Others
Senior Community false
Acceptable Financing Contract
Listing Terms Contract
Read Less
Bought with Lee Joseph • Coldwell Banker Realty - Worcester
GET MORE INFORMATION



