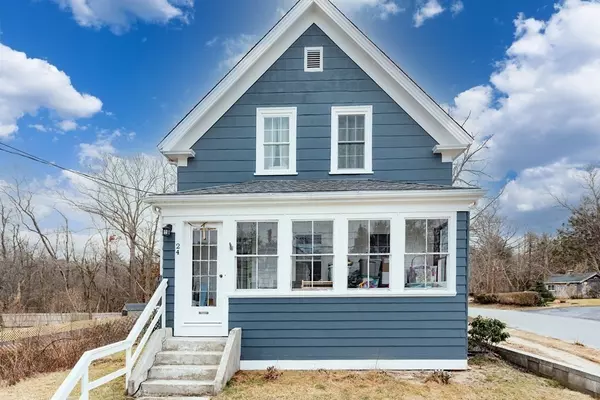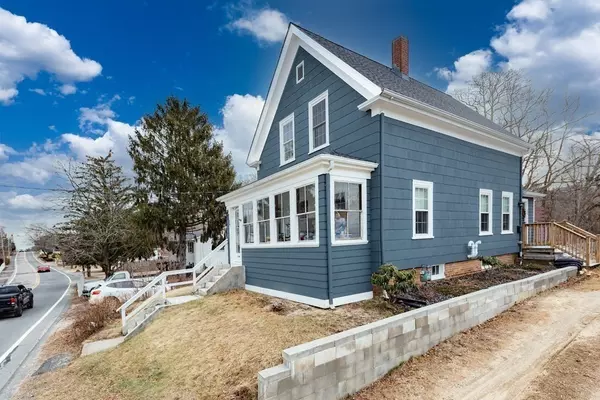For more information regarding the value of a property, please contact us for a free consultation.
24 Smiths Lane Kingston, MA 02364
Want to know what your home might be worth? Contact us for a FREE valuation!

Our team is ready to help you sell your home for the highest possible price ASAP
Key Details
Sold Price $454,700
Property Type Single Family Home
Sub Type Single Family Residence
Listing Status Sold
Purchase Type For Sale
Square Footage 1,094 sqft
Price per Sqft $415
MLS Listing ID 72946959
Sold Date 05/09/22
Style Colonial
Bedrooms 3
Full Baths 1
HOA Y/N false
Year Built 1910
Annual Tax Amount $4,389
Tax Year 2021
Lot Size 0.530 Acres
Acres 0.53
Property Description
Kingston Castle on a Budget=Wait until you see this Beautiful 6 Room, 3 Bedroom, 1 Bath Country Style Corner Lot Colonial. Feast your eyes on this Amazing Oversized Eat-In-Kitchen with Newer Soft Close Kitchen Cabinets, Granite Counter-tops, Newer Flooring, Stainless Steel Appliances, Recessed Lighting, & a First Floor Laundry. Additional Features Include a Newer Roof (6 Years Old), Newer Windows (6 Years Old), Newer Plumbing with Pecs Tubing, Newer 2nd Floor Flooring (6 Years Ago), Newly Painted Exterior, Upgraded Electrical (6 Years Old), Newer On-Demand High Efficiency Gas Water Heater, 1st Floor Mini Split-Heating & Cooling System, Enclosed Front Porch, Additional Storage in the Basement, Deck on the Back, & Fenced in Backyard. Close to the highway, Schools, Shopping, & Greys Beach. All Offers are Due by Tuesday March 8th at 5PM
Location
State MA
County Plymouth
Zoning R
Direction Rt 3 t Smiths Lane 24 is on the Right
Rooms
Basement Full, Interior Entry, Dirt Floor
Primary Bedroom Level Second
Kitchen Flooring - Laminate, Dining Area, Countertops - Stone/Granite/Solid, Exterior Access, Open Floorplan, Recessed Lighting, Stainless Steel Appliances
Interior
Heating Floor Furnace, Natural Gas, Electric
Cooling Ductless
Flooring Carpet, Laminate, Hardwood
Appliance Range, Gas Water Heater, Geothermal/GSHP Hot Water
Laundry Laundry Closet, First Floor
Exterior
Exterior Feature Rain Gutters, Storage
Fence Fenced/Enclosed, Fenced
Community Features Shopping, Medical Facility, Highway Access, House of Worship, Public School
Waterfront Description Beach Front, Ocean, 3/10 to 1/2 Mile To Beach, Beach Ownership(Public)
Roof Type Shingle
Total Parking Spaces 5
Garage No
Building
Lot Description Corner Lot, Gentle Sloping
Foundation Stone, Irregular
Sewer Public Sewer
Water Public
Architectural Style Colonial
Schools
Elementary Schools Kingston Elemen
Middle Schools Silver Lake
High Schools Silver Lake
Others
Senior Community false
Acceptable Financing Contract
Listing Terms Contract
Read Less
Bought with Amanda Crowley • Grand Gables Realty Group Inc.
GET MORE INFORMATION



