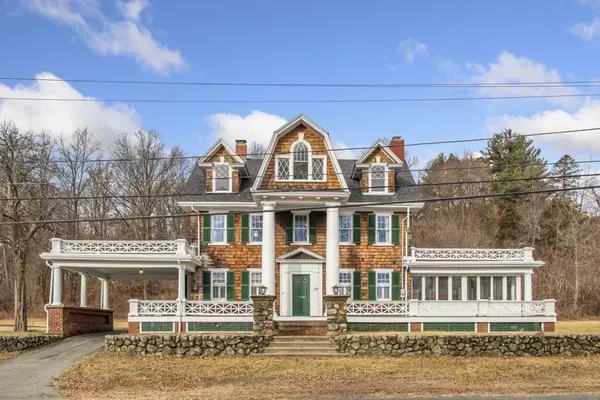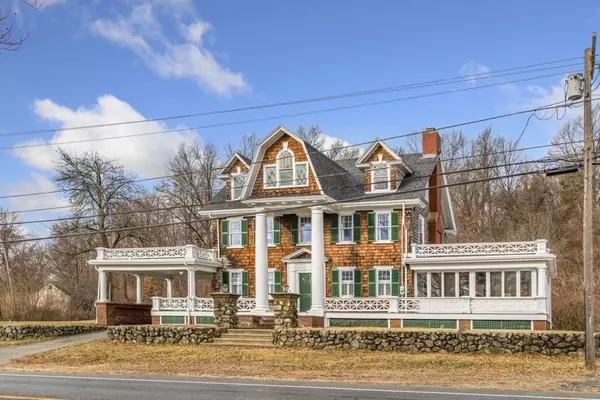For more information regarding the value of a property, please contact us for a free consultation.
230 High Rd Newbury, MA 01951
Want to know what your home might be worth? Contact us for a FREE valuation!

Our team is ready to help you sell your home for the highest possible price ASAP
Key Details
Sold Price $950,000
Property Type Single Family Home
Sub Type Single Family Residence
Listing Status Sold
Purchase Type For Sale
Square Footage 2,826 sqft
Price per Sqft $336
MLS Listing ID 72932671
Sold Date 05/03/22
Style Colonial
Bedrooms 4
Full Baths 2
HOA Y/N false
Year Built 1902
Annual Tax Amount $7,666
Tax Year 2022
Lot Size 1.640 Acres
Acres 1.64
Property Description
Boston Globe's home of the week! A stunning New England Estate-like home completely renovated yet still bestowing its historic charm. This iconic property has a 3-car detached pass-through garage with parking for over 20 cars. Nothing spared with the brand new "Chefs" Kitchen including Jenn Aire stainless appliances, double Oven, gas grill cooktops, quartz countertops a large island with dishwasher and a breakfast area. Dining / Living rooms with coffered ceilings, shared original brick fireplace and French doors access to the huge Sunroom with floor to ceiling brick fireplace. Lovely period detail, hardwood and Pine floors throughout. Two brand new bathrooms with custom showers, sinks, vanities and 2nd level washer dryer. 4 large bedrooms including a sundrenched Master with new walk-in closet. A walk-up 3rd level with additional 4 rooms if more space is desired. All this and a large yard, new septic & heating systems, and located minutes from the Ocean. A must see!
Location
State MA
County Essex
Zoning AR4
Direction See gps
Rooms
Primary Bedroom Level Second
Dining Room Coffered Ceiling(s), Flooring - Wood, French Doors, Open Floorplan
Kitchen Flooring - Hardwood, Countertops - Stone/Granite/Solid, Countertops - Upgraded, Kitchen Island, Cable Hookup, Country Kitchen, Exterior Access, Remodeled, Stainless Steel Appliances, Gas Stove, Lighting - Overhead
Interior
Interior Features Ceiling Fan(s), Slider, Sun Room, Mud Room
Heating Steam, Oil, Fireplace(s)
Cooling None
Flooring Wood, Tile, Flooring - Wood, Flooring - Stone/Ceramic Tile
Fireplaces Number 2
Fireplaces Type Dining Room, Living Room
Appliance Range, Oven, Dishwasher, Microwave, Indoor Grill, Refrigerator, Washer, Dryer, Range Hood, Oil Water Heater, Utility Connections for Gas Range, Utility Connections for Gas Oven, Utility Connections for Electric Dryer
Laundry Bathroom - Full, Second Floor
Exterior
Exterior Feature Rain Gutters
Garage Spaces 3.0
Utilities Available for Gas Range, for Gas Oven, for Electric Dryer
Waterfront Description Beach Front, Ocean, River
Total Parking Spaces 20
Garage Yes
Building
Lot Description Wooded
Foundation Stone
Sewer Private Sewer
Water Private
Architectural Style Colonial
Schools
Elementary Schools Newbury
Middle Schools Triton
High Schools Triton
Read Less
Bought with Karen Masino • J. Barrett & Company
GET MORE INFORMATION



