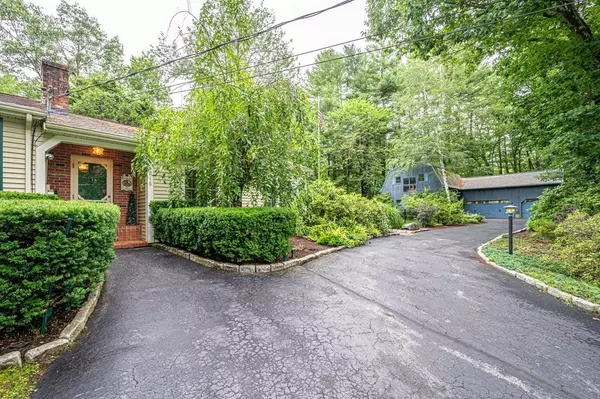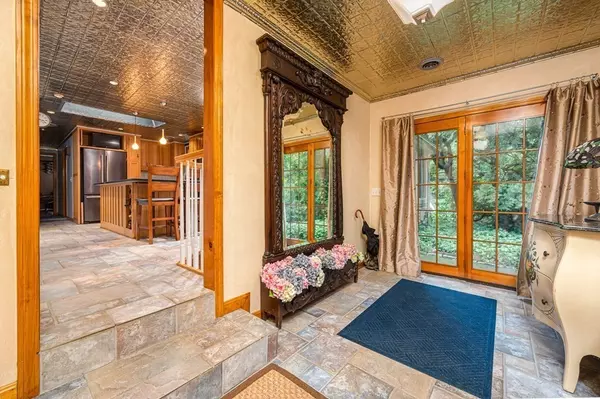For more information regarding the value of a property, please contact us for a free consultation.
216 Beaman Rd Sterling, MA 01564
Want to know what your home might be worth? Contact us for a FREE valuation!

Our team is ready to help you sell your home for the highest possible price ASAP
Key Details
Sold Price $650,000
Property Type Single Family Home
Sub Type Single Family Residence
Listing Status Sold
Purchase Type For Sale
Square Footage 1,704 sqft
Price per Sqft $381
MLS Listing ID 72867232
Sold Date 04/29/22
Style Ranch
Bedrooms 4
Full Baths 2
Year Built 1973
Annual Tax Amount $6,793
Tax Year 2021
Lot Size 1.040 Acres
Acres 1.04
Property Description
Nestled behind a beautiful stone wall & mature plantings sprawling ranch style home & oversized barn. This 1 owner property has been meticulously maintained & updated. The quarter sawn oak cabinet packed kitchen: perfect for any "foodie" to entertain in w/ ample soap stone counter space, center island w/ breakfast bar & beautifully appointed w/ the spectacular tin ceiling & skylight. The dining room & living room perfectly situated on either side of the kitchen. Just down the hall are 3 spacious bedrooms & full bath. Retire at the end of the day to your master suite located at the opposite end of the home w/ a sitting area, built in bookshelves, window seat. Recently remodeled master bath & walk in cedar closet. Opportunity awaits w/ the walk out lower level w/ 2nd fireplace & plumbing in place for a 3rd bath. The backyard oasis is complete with an inground pool. Last but certainly not least is the oversized heated barn equipped w/ car lift, 2nd floor workshop & easily holds 6+ car
Location
State MA
County Worcester
Zoning RRF
Direction RTE 140 (Redemption Rock Trail) to N. Oakdale Cutoff to Beaman Rd
Rooms
Basement Full, Walk-Out Access
Primary Bedroom Level First
Dining Room Flooring - Wood, Window(s) - Bay/Bow/Box
Kitchen Skylight, Kitchen Island
Interior
Interior Features Mud Room
Heating Forced Air, Natural Gas, Propane
Cooling Central Air
Flooring Wood, Tile, Carpet, Flooring - Stone/Ceramic Tile
Fireplaces Number 2
Fireplaces Type Dining Room
Appliance Range, Dishwasher, Microwave, Refrigerator, Wine Refrigerator, Other, Electric Water Heater
Laundry First Floor
Exterior
Exterior Feature Storage, Stone Wall
Garage Spaces 6.0
Fence Fenced
Pool In Ground
Community Features Walk/Jog Trails, Highway Access, Public School, T-Station
Roof Type Shingle
Total Parking Spaces 6
Garage Yes
Private Pool true
Building
Foundation Concrete Perimeter
Sewer Private Sewer
Water Public
Read Less
Bought with Rob Pelczarski • RE/MAX Prof Associates
GET MORE INFORMATION



