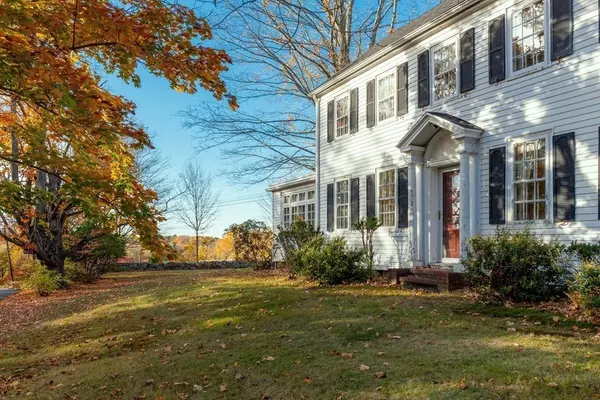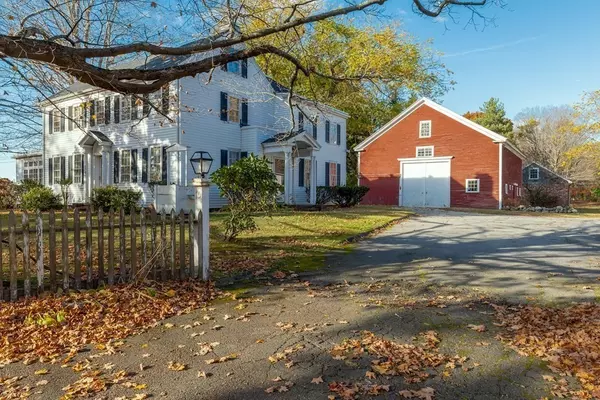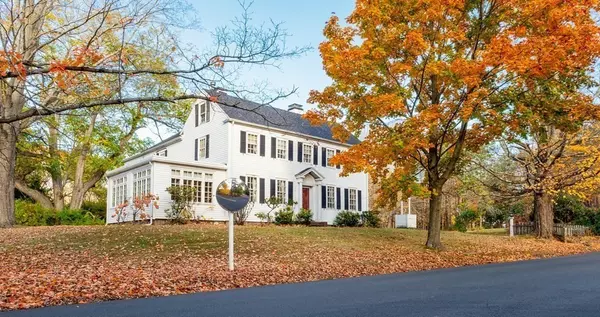For more information regarding the value of a property, please contact us for a free consultation.
15 Coleman Road Newbury, MA 01922
Want to know what your home might be worth? Contact us for a FREE valuation!

Our team is ready to help you sell your home for the highest possible price ASAP
Key Details
Sold Price $725,000
Property Type Single Family Home
Sub Type Single Family Residence
Listing Status Sold
Purchase Type For Sale
Square Footage 3,114 sqft
Price per Sqft $232
Subdivision Fieldstone Lane
MLS Listing ID 72886614
Sold Date 04/29/22
Style Colonial, Farmhouse
Bedrooms 4
Full Baths 2
Half Baths 1
HOA Fees $148/mo
HOA Y/N true
Year Built 1780
Tax Year 2021
Lot Size 0.750 Acres
Acres 0.75
Property Description
15 Coleman is a one of a kind classic. This 4 bedroom colonial sits on a picturesque setting as the landmark home in a beautiful new neighborhood of luxury homes at Fieldstone Lane. The property boasts beautiful stone walls and a classic post and beam barn to accommodate multiple vehicles, collections, or a vast workshop. Neighborhood hiking trails and conservation area. Easy living floor plan, large rooms, and antique features that you can put your finishing touches on. 1st floor has sizable living room with tons of natural light, 2 fireplaces, and french doors to sun porch. Huge dining room with built ins and fireplace. Eat in kitchen with vintage cast iron oven, laundry room, and half bath round out the first floor. Upstairs you will find 4 spacious bedrooms and 2 full baths. Incredible views of abutting farmland to the Northwest. New roof 2019. New boiler 2012. With some improvements this home can truly be an exceptional classic residence. Please do not walk property unattended.
Location
State MA
County Essex
Area Byfield
Zoning AR4
Direction GPS to 15 Coleman Road
Rooms
Primary Bedroom Level Second
Dining Room Coffered Ceiling(s), Flooring - Hardwood, Window(s) - Picture
Kitchen Flooring - Vinyl
Interior
Interior Features Sun Room, Mud Room
Heating Baseboard, Hot Water, Oil
Cooling None
Flooring Wood, Vinyl, Flooring - Hardwood, Flooring - Stone/Ceramic Tile
Fireplaces Number 5
Fireplaces Type Dining Room, Living Room, Master Bedroom, Bedroom
Appliance Range, Dishwasher, Refrigerator, Range Hood, Oil Water Heater, Utility Connections for Electric Range, Utility Connections for Electric Dryer
Laundry First Floor, Washer Hookup
Exterior
Exterior Feature Stone Wall
Garage Spaces 2.0
Community Features Park, Walk/Jog Trails, Golf, Bike Path, Conservation Area, Highway Access, Private School, Public School
Utilities Available for Electric Range, for Electric Dryer, Washer Hookup
Roof Type Shingle
Total Parking Spaces 4
Garage Yes
Building
Lot Description Level
Foundation Irregular
Sewer Private Sewer
Water Public
Architectural Style Colonial, Farmhouse
Others
Senior Community false
Read Less
Bought with Crowell & Frost Realty Group • J. Barrett & Company
GET MORE INFORMATION



