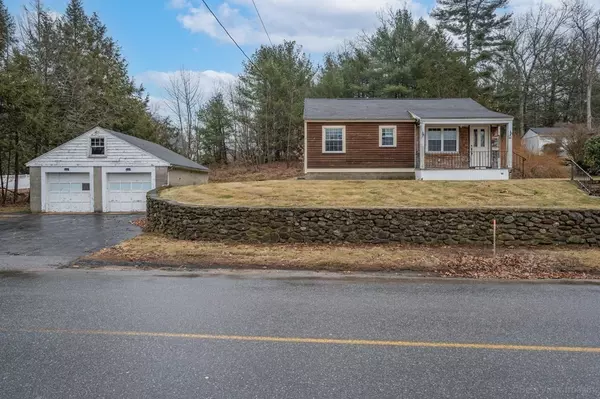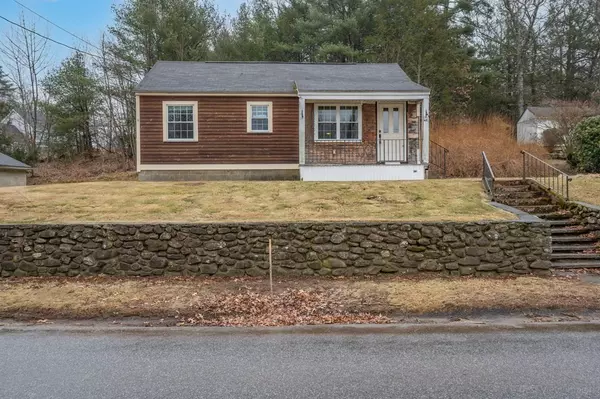For more information regarding the value of a property, please contact us for a free consultation.
46 New Boston Rd Sturbridge, MA 01566
Want to know what your home might be worth? Contact us for a FREE valuation!

Our team is ready to help you sell your home for the highest possible price ASAP
Key Details
Sold Price $275,000
Property Type Single Family Home
Sub Type Single Family Residence
Listing Status Sold
Purchase Type For Sale
Square Footage 1,028 sqft
Price per Sqft $267
Subdivision New Boston Road Neighborhood
MLS Listing ID 72945418
Sold Date 04/25/22
Style Ranch
Bedrooms 2
Full Baths 1
HOA Y/N false
Year Built 1951
Annual Tax Amount $3,272
Tax Year 2022
Lot Size 0.470 Acres
Acres 0.47
Property Description
First Showings at Sunday Feb 27th Open House, 12-2. No appt needed, masks required. When absolutely only adorable will do! Look here first-fresh, totally renovated one level living in amazing commuter access location. Open floor plan features maple hardwood floors, cabinet packed Kitchen with granite and huge eating island. Cute vaulted Living Room with cozy pellet stove and access to lofted storage above. New shower in Bathroom, convenient main floor Laundry Room and great enclosed Porch area with closet! Major 2012 renovations include windows and siding! Fabulous commuter location, two car detached garage with storage above and town services! Win-win!!!
Location
State MA
County Worcester
Zoning Single Fam
Direction Rte 20 to New Boston Road, sign
Rooms
Basement Crawl Space
Primary Bedroom Level Main
Kitchen Flooring - Hardwood, Countertops - Stone/Granite/Solid, Kitchen Island, Open Floorplan, Remodeled, Sunken
Interior
Heating Electric Baseboard, Electric, Pellet Stove, Ductless
Cooling Ductless
Flooring Wood, Laminate
Appliance Range, Dishwasher, Disposal, Microwave, Refrigerator, Washer, Dryer, Tank Water Heater, Utility Connections for Electric Range, Utility Connections for Electric Oven, Utility Connections for Electric Dryer
Laundry Main Level, First Floor, Washer Hookup
Exterior
Garage Spaces 2.0
Utilities Available for Electric Range, for Electric Oven, for Electric Dryer, Washer Hookup
Roof Type Shingle
Total Parking Spaces 3
Garage Yes
Building
Lot Description Corner Lot
Foundation Irregular
Sewer Public Sewer
Water Public
Architectural Style Ranch
Schools
Elementary Schools Burgess
Middle Schools Tantasqua Jr Hi
High Schools Tantasqua Sr Hi
Others
Senior Community false
Read Less
Bought with Sean Sullivan • Hometown National Realty Inc.
GET MORE INFORMATION



