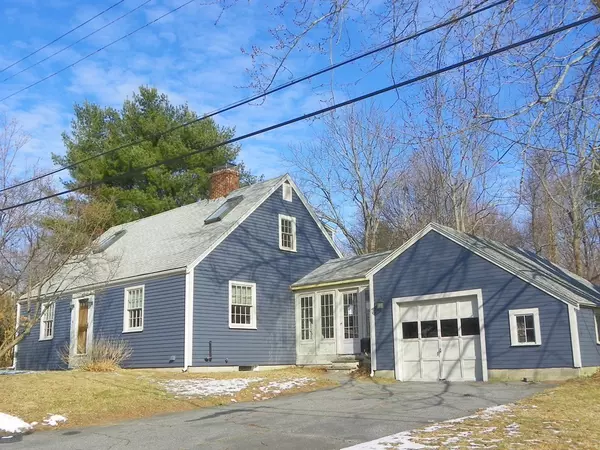For more information regarding the value of a property, please contact us for a free consultation.
4 Fairview Ave Newbury, MA 01951
Want to know what your home might be worth? Contact us for a FREE valuation!

Our team is ready to help you sell your home for the highest possible price ASAP
Key Details
Sold Price $672,500
Property Type Single Family Home
Sub Type Single Family Residence
Listing Status Sold
Purchase Type For Sale
Square Footage 1,575 sqft
Price per Sqft $426
MLS Listing ID 72935607
Sold Date 04/28/22
Style Cape
Bedrooms 3
Full Baths 2
HOA Y/N false
Year Built 1951
Annual Tax Amount $3,760
Tax Year 2022
Lot Size 0.350 Acres
Acres 0.35
Property Description
Sweet Cape in the premier Newbury location on a non-through street near the Upper Green and Newburyport. 3 bdrms, 2 full baths, a very solid home and a great style. Upgrades include 2006 kitchen with handsome custom cabinetry, propane cooktop, soapstone counters + bamboo flooring, 3/4 bath with glass shower, new septic 2006. Full bath with superb lighting, jetted tub + shower. Boiler 2005. Spacious living room with fireplace and oak flooring. Breezeway (unheated) with picturesque mural. Rear wood deck leads to private yard. Propane line for grill. Natural gas line in the street. Two-car attached garage. Beautiful Pella replacement windows. This is a wonderful house that needs cosmetic work plus some repair. Estate: needs Probate Court permission to sell once Purchase & Sale Agreement is signed. Open House January 22, Saturday 1-3 pm and January 23 Sunday 1-3 pm. Covid protocol: masks required, social distancing. Offer deadline Tuesday, January 25, 5 pm.
Location
State MA
County Essex
Area Old Town
Zoning RA
Direction High Road (Rte. 1A) to Graham Avenue (by Upper Green); left onto Withington; right jog onto Fairview
Rooms
Basement Full, Interior Entry, Bulkhead, Concrete
Primary Bedroom Level Second
Dining Room Closet, Flooring - Hardwood
Kitchen Flooring - Hardwood, Countertops - Stone/Granite/Solid, French Doors, Kitchen Island, Deck - Exterior, Remodeled, Gas Stove, Lighting - Pendant, Breezeway
Interior
Interior Features Breezeway, Sun Room, Internet Available - Unknown
Heating Central, Baseboard, Oil
Cooling None
Flooring Carpet, Bamboo, Hardwood
Fireplaces Number 1
Fireplaces Type Living Room
Appliance Dishwasher, Countertop Range, Range Hood, Tankless Water Heater, Utility Connections for Gas Range, Utility Connections for Electric Oven, Utility Connections for Gas Dryer, Utility Connections Outdoor Gas Grill Hookup
Laundry In Basement, Washer Hookup
Exterior
Exterior Feature Garden
Garage Spaces 2.0
Community Features Public Transportation, Shopping, Pool, Tennis Court(s), Park, Walk/Jog Trails, Golf, Medical Facility, Laundromat, Bike Path, Conservation Area, Highway Access, House of Worship, Marina, Private School, Public School, T-Station
Utilities Available for Gas Range, for Electric Oven, for Gas Dryer, Washer Hookup, Outdoor Gas Grill Hookup
Waterfront Description Beach Front, Ocean, Unknown To Beach, Beach Ownership(Public)
Roof Type Shingle
Total Parking Spaces 4
Garage Yes
Building
Lot Description Cleared, Level
Foundation Block
Sewer Private Sewer
Water Public
Architectural Style Cape
Schools
Elementary Schools Newbury Elem
Middle Schools Triton
High Schools Triton
Others
Senior Community false
Read Less
Bought with Kim Walker Chin • Coldwell Banker Realty - Cambridge
GET MORE INFORMATION

