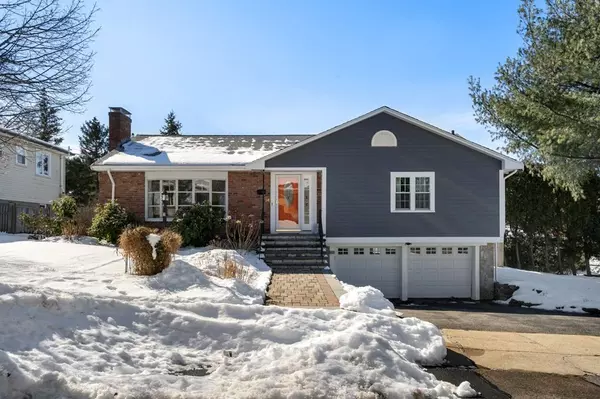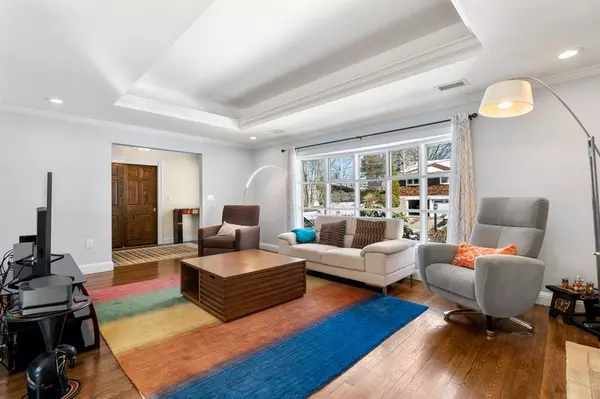For more information regarding the value of a property, please contact us for a free consultation.
14 Driftwood Rd Boston, MA 02130
Want to know what your home might be worth? Contact us for a FREE valuation!

Our team is ready to help you sell your home for the highest possible price ASAP
Key Details
Sold Price $1,360,000
Property Type Single Family Home
Sub Type Single Family Residence
Listing Status Sold
Purchase Type For Sale
Square Footage 2,273 sqft
Price per Sqft $598
Subdivision Moss Hill
MLS Listing ID 72948816
Sold Date 04/28/22
Style Ranch, Mid-Century Modern
Bedrooms 3
Full Baths 3
HOA Y/N false
Year Built 1955
Annual Tax Amount $8,529
Tax Year 2021
Lot Size 6,098 Sqft
Acres 0.14
Property Description
Moss Hill - Mid Century Home! Sun-splashed 14 Driftwood Road features an open floor plan with stylish finishes. This move-in ready home has had numerous renovations and/or updates (2016-2019) which include new heating system, central AC, electrical system, architectural shingled roof, Hardy Plank siding and many replacement windows. Newly created primary suite with walk in custom closet and full bathroom. Lower-level bedroom offers flexibility and perfect for use as a family room, home office or exercise room. 2 bathrooms renovated with quality and stylish finishes. Centrally located kitchen features ss appliances, quartz counter tops and custom cabinetry. Sun-filled den/office open to dining room has sliders to the terraced stone backyard patio. Cedar closet in foyer. Heated 2-car oversized garage. Great location! This home is a must see!
Location
State MA
County Suffolk
Area Jamaica Plain
Zoning R1
Direction Moss Hill Rd - Mossdale Rd to Drfitwood Rd.
Rooms
Basement Partially Finished, Interior Entry, Garage Access
Primary Bedroom Level First
Dining Room Flooring - Wood, Open Floorplan, Recessed Lighting, Crown Molding
Kitchen Flooring - Stone/Ceramic Tile, Countertops - Stone/Granite/Solid, Cabinets - Upgraded, Open Floorplan, Recessed Lighting, Stainless Steel Appliances
Interior
Interior Features Open Floorplan, Crown Molding, Den, Foyer
Heating Other
Cooling Central Air
Flooring Flooring - Wood
Fireplaces Number 2
Fireplaces Type Living Room
Appliance Range, Dishwasher, Microwave, Refrigerator
Laundry In Basement
Exterior
Garage Spaces 2.0
Community Features Public Transportation, Shopping, Park, Walk/Jog Trails, Medical Facility, House of Worship, Private School, Public School, T-Station, University
Roof Type Shingle
Total Parking Spaces 2
Garage Yes
Building
Foundation Concrete Perimeter
Sewer Public Sewer
Water Public
Read Less
Bought with Andrew Brilliant • Unlimited Sotheby's International Realty
GET MORE INFORMATION



