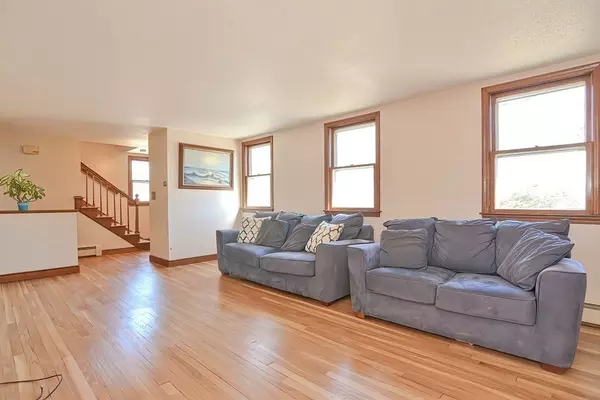For more information regarding the value of a property, please contact us for a free consultation.
41 Robert Batchelder Road North Attleboro, MA 02763
Want to know what your home might be worth? Contact us for a FREE valuation!

Our team is ready to help you sell your home for the highest possible price ASAP
Key Details
Sold Price $460,000
Property Type Single Family Home
Sub Type Single Family Residence
Listing Status Sold
Purchase Type For Sale
Square Footage 1,568 sqft
Price per Sqft $293
Subdivision Attleboro Falls
MLS Listing ID 72951172
Sold Date 04/22/22
Style Colonial
Bedrooms 4
Full Baths 1
Half Baths 1
Year Built 1972
Annual Tax Amount $4,152
Tax Year 2022
Lot Size 0.270 Acres
Acres 0.27
Property Description
Wonderful opportunity to own a 4 Bedroom 1.5 BA Colonial in a nice neighborhood in desirable North Attleboro. Fabulous location, walk to local Post Office, within mins to Triboro Plaza, Restaurants, Falls Elementary School, Routes 95 & 295, & a short drive to Providence, a real commuters dream. Newly refinished hardwood floors greet you on the first floor. The spacious living room is ideal for cuddling up next to a crackling fire and a good book. Dine in Kitchen boasts a Brand New Floor, Newer Stainless Refrigerator, new sink, faucet opens to a D/R ideal for entertaining. Updated 1/2 Bath and laundry complete the first floor. 4 generous sized bedrooms and an updated full BA on the 2nd floor. A lower level Playroom & workshop offers expanded space for storage, fun & entertainment. So much potential to make this your own! 200 Amp Electrical, 1 Car Gar( newer garage door) with att. breezeway, level rear yard, town water/sewer..... great value Showings begin @ OH Sat 12-1:30 & Sun 12-2
Location
State MA
County Bristol
Zoning R-15
Direction Rte 152 Toner Blvd to Robert Batchelder Road;; GPS
Rooms
Basement Partially Finished, Bulkhead
Primary Bedroom Level Second
Dining Room Flooring - Hardwood, Window(s) - Bay/Bow/Box
Kitchen Bathroom - Half, Ceiling Fan(s), Window(s) - Bay/Bow/Box, Dining Area, Exterior Access, Recessed Lighting
Interior
Interior Features Play Room
Heating Baseboard, Oil
Cooling Window Unit(s), Dual
Flooring Tile, Hardwood, Wood Laminate, Flooring - Wall to Wall Carpet
Fireplaces Number 1
Fireplaces Type Living Room
Appliance Range, Dishwasher, Refrigerator, Washer, Dryer, Oil Water Heater, Tank Water Heater, Utility Connections for Electric Range, Utility Connections for Electric Oven, Utility Connections for Electric Dryer
Laundry Bathroom - Half, Closet - Linen, Flooring - Stone/Ceramic Tile, Window(s) - Bay/Bow/Box, First Floor
Exterior
Exterior Feature Rain Gutters
Garage Spaces 1.0
Community Features Shopping, Park, Highway Access, Public School
Utilities Available for Electric Range, for Electric Oven, for Electric Dryer
Roof Type Shingle
Total Parking Spaces 4
Garage Yes
Building
Lot Description Level
Foundation Concrete Perimeter
Sewer Public Sewer
Water Public
Schools
Elementary Schools Falls Elem
Read Less
Bought with Lori Seavey Realty Team • Keller Williams Elite
GET MORE INFORMATION



