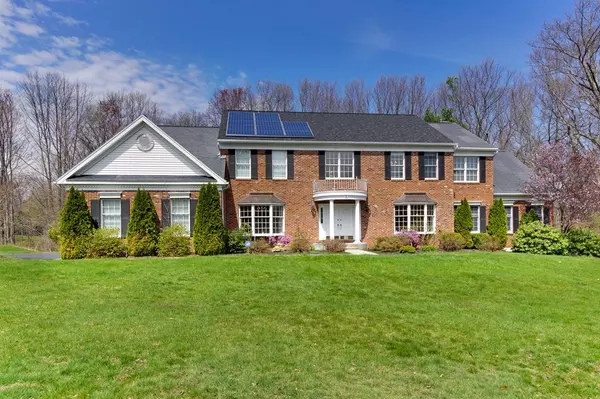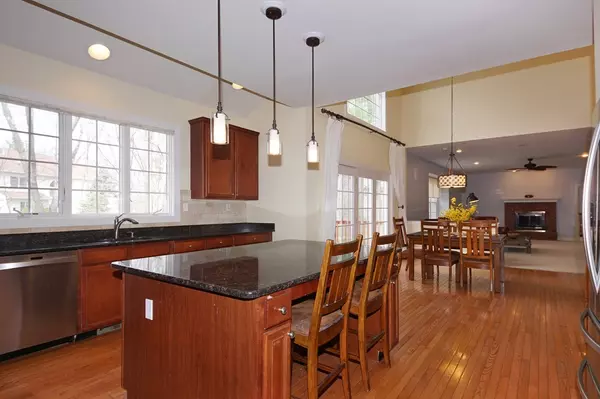For more information regarding the value of a property, please contact us for a free consultation.
8 Partridge Way Holliston, MA 01746
Want to know what your home might be worth? Contact us for a FREE valuation!

Our team is ready to help you sell your home for the highest possible price ASAP
Key Details
Sold Price $770,900
Property Type Single Family Home
Sub Type Single Family Residence
Listing Status Sold
Purchase Type For Sale
Square Footage 4,194 sqft
Price per Sqft $183
MLS Listing ID 72148753
Sold Date 08/17/17
Style Colonial
Bedrooms 5
Full Baths 5
Half Baths 1
HOA Y/N false
Year Built 2000
Annual Tax Amount $14,379
Tax Year 2017
Lot Size 0.930 Acres
Acres 0.93
Property Description
Welcome home to this beautiful, brick front Colonial in sought after Holliston neighborhood! Gorgeous eat-in kitchen w/ granite counters, matching granite top table, cook top, wall oven & an abundance of cabinet space. Open floor plan to cathedral ceiling great room w/ cozy fireplace. 1st floor includes spacious dining room, living room, office & wonderful master suite in addition to a master on the 2nd floor. Travel upstairs to 2nd master suite w/ gas fireplace sitting area & updated dual sink bath. 3 more sizable bedrooms on 2nd floor & two more full bathrooms! Finished space continues in the basement with additional full bathroom & exercise room, playroom, & gorgeous full bar area with microwave and refrigerator. Lovely slider to back deck is perfect for entertaining. Great piece of land with almost a full acre, fantastic, quiet neighborhood setting! You must see this amazing home!
Location
State MA
County Middlesex
Zoning 41
Direction Highland to Partridge
Rooms
Family Room Ceiling Fan(s), Flooring - Wall to Wall Carpet, Cable Hookup, Recessed Lighting
Basement Full, Finished
Primary Bedroom Level Second
Dining Room Flooring - Hardwood, Window(s) - Bay/Bow/Box, Chair Rail
Kitchen Cathedral Ceiling(s), Flooring - Hardwood, Pantry, Countertops - Stone/Granite/Solid, Kitchen Island, Cable Hookup, Recessed Lighting, Slider
Interior
Interior Features Bathroom - Full, Closet, Wet bar, Bathroom, Bedroom, Exercise Room, Play Room, Home Office, Central Vacuum, Wet Bar
Heating Forced Air, Natural Gas
Cooling Central Air
Flooring Tile, Carpet, Hardwood, Flooring - Stone/Ceramic Tile, Flooring - Wall to Wall Carpet
Fireplaces Number 2
Fireplaces Type Family Room, Master Bedroom
Appliance Range, Oven, Dishwasher, Microwave, Refrigerator, Gas Water Heater, Utility Connections for Gas Range
Laundry Laundry Closet, Main Level, First Floor
Exterior
Exterior Feature Rain Gutters, Professional Landscaping, Sprinkler System
Garage Spaces 3.0
Community Features Public Transportation, Shopping, Pool, Tennis Court(s), Park, Walk/Jog Trails, Stable(s), Golf, Medical Facility, Bike Path, Conservation Area, Highway Access, House of Worship, Public School
Utilities Available for Gas Range
Waterfront Description Beach Front, Lake/Pond, 1/10 to 3/10 To Beach, Beach Ownership(Public)
Roof Type Shingle
Total Parking Spaces 8
Garage Yes
Building
Lot Description Easements
Foundation Concrete Perimeter
Sewer Private Sewer
Water Public
Architectural Style Colonial
Schools
Elementary Schools Placentino
Middle Schools Adams
High Schools Holliston
Others
Senior Community false
Read Less
Bought with Sarah Catapano-Friedman • Redfin Corp.
GET MORE INFORMATION



