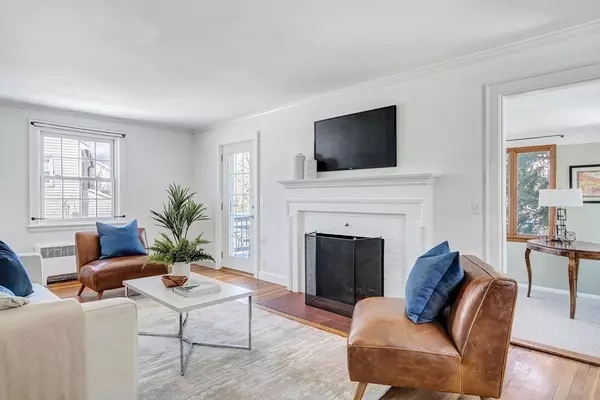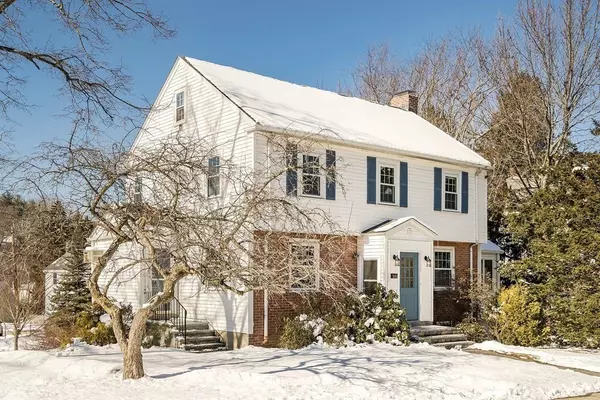For more information regarding the value of a property, please contact us for a free consultation.
331 Pond St Boston, MA 02130
Want to know what your home might be worth? Contact us for a FREE valuation!

Our team is ready to help you sell your home for the highest possible price ASAP
Key Details
Sold Price $1,120,000
Property Type Single Family Home
Sub Type Single Family Residence
Listing Status Sold
Purchase Type For Sale
Square Footage 1,653 sqft
Price per Sqft $677
Subdivision Moss Hill
MLS Listing ID 72947041
Sold Date 04/14/22
Style Colonial
Bedrooms 3
Full Baths 2
Half Baths 1
HOA Y/N false
Year Built 1940
Annual Tax Amount $9,496
Tax Year 2022
Lot Size 6,098 Sqft
Acres 0.14
Property Description
Located on beautiful Moss Hill, this gracious and sun-filled center-entrance Colonial-style residence has been meticulously maintained and offers a wonderful floor plan for today's living. The foyer leads to a front-to-back living room with a fireplace, access to a deck, and adjacent office/playroom. The updated eat-in kitchen has stainless-steel appliances (2021 range and dishwasher), granite countertops, and opens to a lovely dining room. A half bathroom completes this level. The second level is comprised of three bedrooms, plus bonus room, and includes a large primary bedroom with updated en-suite bathroom, and another full bathroom. There is a basement with a high ceiling plus an attic with additional storage space. The interior has been freshly painted. Hardwood floors add to the ambiance. The driveway to the garage is on Nellian Crescent. The home sits on a corner lot and the yard has a privacy fence. Homel is near Larz Anderson, Jamaica Pond, and Longwood Medical Area.
Location
State MA
County Suffolk
Area Jamaica Plain
Zoning R1
Direction Pond to Nellian Crescent
Rooms
Basement Full, Walk-Out Access, Interior Entry, Garage Access
Primary Bedroom Level Second
Interior
Interior Features Home Office
Heating Hot Water
Cooling Window Unit(s), Wall Unit(s)
Flooring Wood, Tile
Fireplaces Number 1
Appliance Range, Dishwasher, Disposal, Microwave, Refrigerator, Freezer, Washer, Dryer, ENERGY STAR Qualified Refrigerator, ENERGY STAR Qualified Dishwasher, ENERGY STAR Qualified Washer, Range - ENERGY STAR, Rangetop - ENERGY STAR, Oven - ENERGY STAR, Gas Water Heater, Utility Connections for Gas Range, Utility Connections for Gas Oven
Laundry In Basement, Washer Hookup
Exterior
Exterior Feature Rain Gutters
Garage Spaces 1.0
Community Features Public Transportation, Shopping, Park, Walk/Jog Trails, Private School
Utilities Available for Gas Range, for Gas Oven, Washer Hookup
Roof Type Shingle
Total Parking Spaces 3
Garage Yes
Building
Lot Description Corner Lot
Foundation Concrete Perimeter
Sewer Public Sewer
Water Public
Others
Senior Community false
Read Less
Bought with Chuha & Scouten Team • Leading Edge Real Estate
GET MORE INFORMATION



