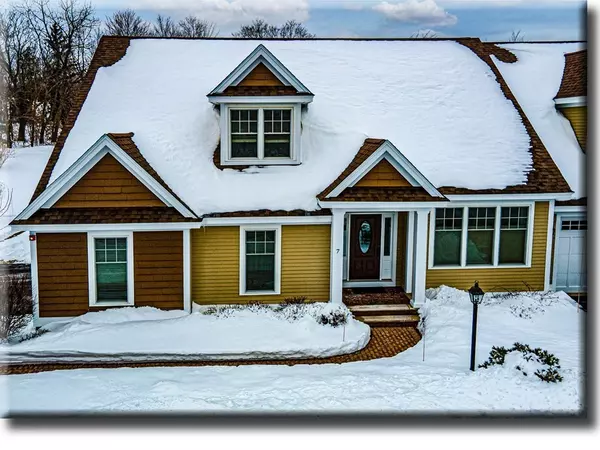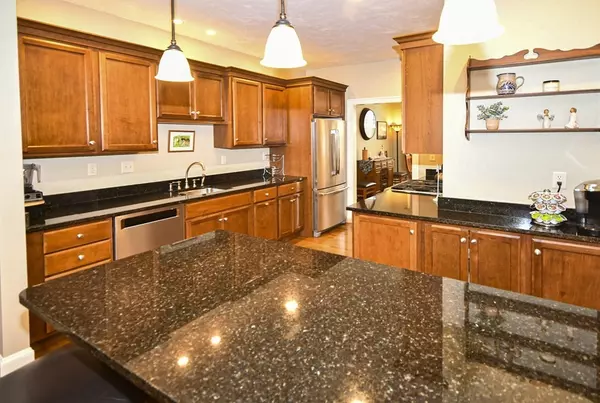For more information regarding the value of a property, please contact us for a free consultation.
7 Ridgeway Circle #7 West Newbury, MA 01985
Want to know what your home might be worth? Contact us for a FREE valuation!

Our team is ready to help you sell your home for the highest possible price ASAP
Key Details
Sold Price $775,000
Property Type Condo
Sub Type Condominium
Listing Status Sold
Purchase Type For Sale
Square Footage 2,300 sqft
Price per Sqft $336
MLS Listing ID 72938950
Sold Date 04/01/22
Bedrooms 2
Full Baths 2
Half Baths 1
HOA Fees $376/mo
HOA Y/N true
Year Built 2008
Annual Tax Amount $8,125
Tax Year 2022
Property Description
Imagine waking up last Sunday Morning and not having a care in the world about shoveling, instead coming home on Monday morning to the fact that everything has been taken care of... this is life at Ocean Meadows. This impeccable home is located in West Newbury's only 55+ community less than 5 miles from downtown NBPT. Featuring; a 1st floor master suite, huge 2 car garage, open floor plan. 2 in-home offices and a guest bedroom suite on the second floor. Tons of storage in the 1337 sq. ft. basement, which can be finished off if you need more living space. Plus, there is a low HOA fee, walking trails on the property connecting to the town trails, and a wonderful feeling of open space. Come and join us at the open houses this weekend. Saturday 12-2 Sunday 12-2 Offers due Tuesday at noon.
Location
State MA
County Essex
Zoning Res
Direction Route 113 to Moody to Ridgeway
Rooms
Primary Bedroom Level Main
Dining Room Flooring - Hardwood, Window(s) - Picture
Kitchen Flooring - Hardwood, Countertops - Stone/Granite/Solid, Kitchen Island, Cabinets - Upgraded, Recessed Lighting, Stainless Steel Appliances, Gas Stove
Interior
Interior Features Attic Access, Cable Hookup, Media Room, Office
Heating Central, Natural Gas, Propane
Cooling Central Air
Flooring Wood, Tile, Carpet, Flooring - Wall to Wall Carpet, Flooring - Hardwood
Fireplaces Number 1
Fireplaces Type Living Room
Appliance Range, Dishwasher, Microwave, Refrigerator, Washer, Dryer, Electric Water Heater, Utility Connections for Gas Range, Utility Connections for Gas Oven
Laundry First Floor, In Unit, Washer Hookup
Exterior
Exterior Feature Garden
Garage Spaces 2.0
Community Features Tennis Court(s), Park, Walk/Jog Trails, Stable(s), Golf, Medical Facility, Bike Path, Conservation Area, Highway Access, House of Worship, Marina, Private School, Public School, T-Station, Adult Community
Utilities Available for Gas Range, for Gas Oven, Washer Hookup
Roof Type Shingle
Total Parking Spaces 2
Garage Yes
Building
Story 2
Sewer Private Sewer
Water Public
Schools
Elementary Schools Page
Middle Schools Pentucket
High Schools Pentucket
Others
Pets Allowed Yes
Read Less
Bought with Alissa Christie • Bentley's
GET MORE INFORMATION



