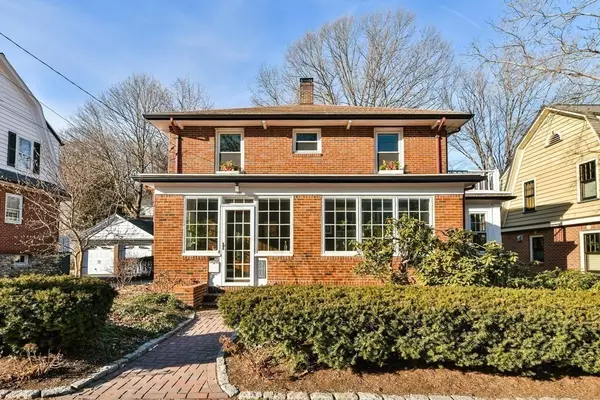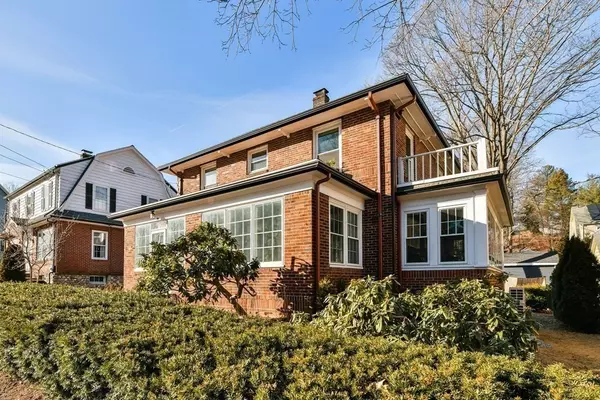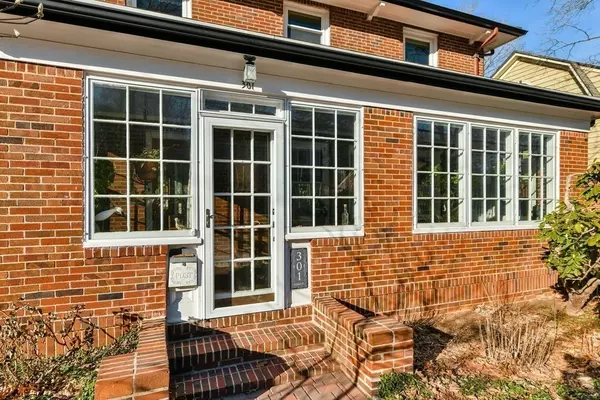For more information regarding the value of a property, please contact us for a free consultation.
301 Pond Street Boston, MA 02130
Want to know what your home might be worth? Contact us for a FREE valuation!

Our team is ready to help you sell your home for the highest possible price ASAP
Key Details
Sold Price $1,000,000
Property Type Single Family Home
Sub Type Single Family Residence
Listing Status Sold
Purchase Type For Sale
Square Footage 1,781 sqft
Price per Sqft $561
Subdivision Coveted Moss Hill
MLS Listing ID 72937910
Sold Date 03/31/22
Style Colonial, Craftsman, Other (See Remarks)
Bedrooms 4
Full Baths 1
Half Baths 1
HOA Y/N false
Year Built 1928
Annual Tax Amount $6,826
Tax Year 2022
Lot Size 6,098 Sqft
Acres 0.14
Property Description
Welcome home to this unique, Artisan-inspired Brick Colonial circa the Roaring Twenties. Stepping inside you'll find a gracious layout and original “Arts and Crafts” detail. Throughout this meticulously maintained home, unmistakable architectural personality and craftsmanship accompany modern convenience. Further complementing its rarity is its Moss Hill location, scale, setting, private back yard, landscaping, and a cobblestone driveway to a 2-car detached garage. The 1781 SF includes 8 rooms, 4 bedrooms, 1.5 baths, 2 four-season sunrooms, and a finished basement. A warm and inviting foyer leads you into a grand living room with a wood-burning fireplace, an oversized dining room with a butler's pantry, beautiful gumwood paneling, and an archway. Open House's Saturday,2/19 11:30-12:30 pm and Sunday, 2/20 from 11:30-12:30 pm See you then and there!
Location
State MA
County Suffolk
Area Jamaica Plain
Zoning RES
Direction 301 Pond Street use GPS
Rooms
Basement Finished, Sump Pump
Primary Bedroom Level Second
Dining Room Flooring - Hardwood, Archway, Crown Molding
Kitchen Bathroom - Half, Flooring - Stone/Ceramic Tile, Pantry, Countertops - Stone/Granite/Solid, Country Kitchen, Gas Stove
Interior
Interior Features Closet, Entrance Foyer, Sun Room, Other
Heating Hot Water
Cooling Central Air, Ductless
Flooring Hardwood, Flooring - Hardwood, Flooring - Stone/Ceramic Tile
Fireplaces Number 1
Fireplaces Type Living Room
Appliance Range, Dishwasher, Disposal, Refrigerator, Washer, Dryer, Gas Water Heater, Utility Connections for Gas Range, Utility Connections for Gas Dryer
Exterior
Exterior Feature Rain Gutters, Decorative Lighting, Garden, Other
Garage Spaces 2.0
Utilities Available for Gas Range, for Gas Dryer
Roof Type Shingle
Total Parking Spaces 1
Garage Yes
Building
Lot Description Level
Foundation Stone
Sewer Public Sewer
Water Public
Schools
Elementary Schools Live
Middle Schools On
High Schools Moss Hill
Others
Acceptable Financing Contract
Listing Terms Contract
Read Less
Bought with Meredith Kiep • Berkshire Hathaway HomeServices Warren Residential
GET MORE INFORMATION



