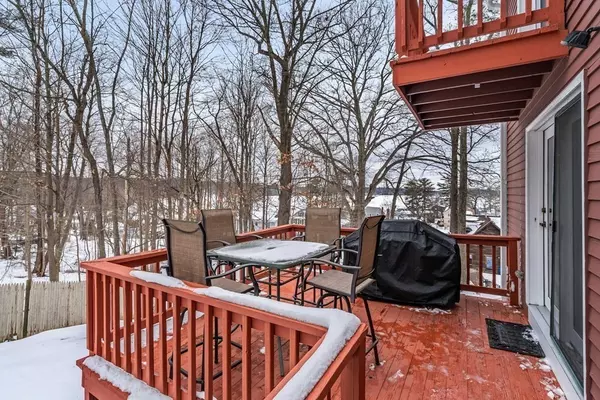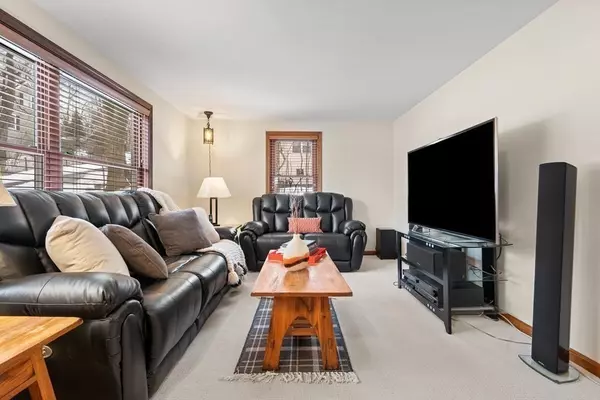For more information regarding the value of a property, please contact us for a free consultation.
6 Merrimac Ave Merrimac, MA 01860
Want to know what your home might be worth? Contact us for a FREE valuation!

Our team is ready to help you sell your home for the highest possible price ASAP
Key Details
Sold Price $524,000
Property Type Single Family Home
Sub Type Single Family Residence
Listing Status Sold
Purchase Type For Sale
Square Footage 1,697 sqft
Price per Sqft $308
MLS Listing ID 72939566
Sold Date 03/31/22
Style Cape
Bedrooms 3
Full Baths 1
Half Baths 1
Year Built 1989
Annual Tax Amount $5,280
Tax Year 2021
Lot Size 10,018 Sqft
Acres 0.23
Property Description
Charming Cape located near Lake Attitash. Wake up to seasonal views of the Lake, especially from the large back deck. Boat ramp access & parking close by. Home features 2 generously sized Bedrooms on the 2nd level, along with 3/4 bathroom. Principal bedroom has walkout balcony, with views of the water. The 3rd bedroom on the1st floor is currently used as a home office. Laundry is on the 1st floor. Enjoy family time in the formal dining room or lovely living room. The finished space in the basement, with walkout sliding doors is currently being used as a music studio. It could also be a great family room! Several investments have been made. The interior was completely painted (01/22), the exterior (09/21). New windows were installed (11/19), & new carpet (9/21). Home has a functioning alarm & radon remediation systems. This is a terrific opportunity to own in a quaint area of Merrimac. Close access to Hwys 495/95, the Seacoast and Merrimac River.
Location
State MA
County Essex
Area Lake Attitash
Zoning LA
Direction Route 110 to Attitash Ave. Right on Hillside Ave. Left on Merrimac Ave near the top of hill.
Rooms
Basement Partially Finished, Walk-Out Access, Interior Entry
Primary Bedroom Level Second
Dining Room Flooring - Hardwood
Kitchen Flooring - Hardwood, Dining Area, Balcony / Deck, Exterior Access, Slider
Interior
Interior Features Finish - Sheetrock
Heating Baseboard, Natural Gas
Cooling Other
Flooring Wood, Tile, Carpet, Flooring - Stone/Ceramic Tile
Appliance Range, Microwave, Refrigerator, Range Hood, Gas Water Heater, Utility Connections for Electric Range, Utility Connections for Electric Oven, Utility Connections for Gas Dryer
Laundry Gas Dryer Hookup, First Floor, Washer Hookup
Exterior
Exterior Feature Balcony, Rain Gutters, Storage
Community Features Public Transportation, Park, Walk/Jog Trails, Highway Access
Utilities Available for Electric Range, for Electric Oven, for Gas Dryer, Washer Hookup
Roof Type Shingle
Total Parking Spaces 3
Garage No
Building
Lot Description Steep Slope
Foundation Concrete Perimeter
Sewer Public Sewer
Water Public
Schools
High Schools Pentucket
Read Less
Bought with Chris Pasto • Pathways
GET MORE INFORMATION



