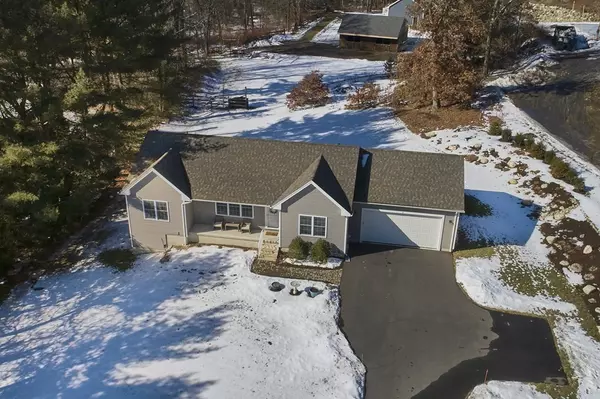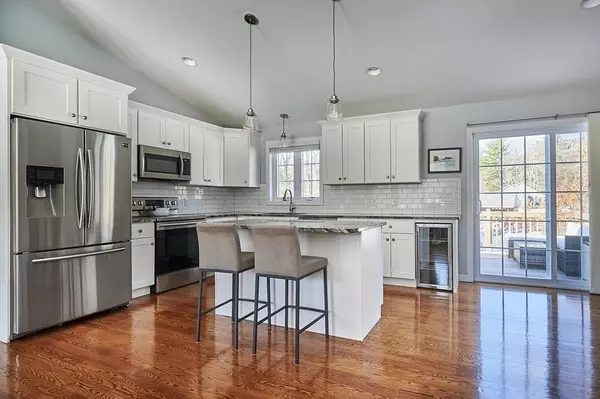For more information regarding the value of a property, please contact us for a free consultation.
7 Old Enfield Rd Belchertown, MA 01007
Want to know what your home might be worth? Contact us for a FREE valuation!

Our team is ready to help you sell your home for the highest possible price ASAP
Key Details
Sold Price $450,000
Property Type Single Family Home
Sub Type Single Family Residence
Listing Status Sold
Purchase Type For Sale
Square Footage 1,357 sqft
Price per Sqft $331
Subdivision Town Center
MLS Listing ID 72941479
Sold Date 03/31/22
Style Contemporary, Ranch
Bedrooms 3
Full Baths 3
HOA Y/N false
Year Built 2018
Annual Tax Amount $5,360
Tax Year 2022
Lot Size 0.920 Acres
Acres 0.92
Property Description
Belchertown Beauty Bathed in Sunlight! DEADLINE FOR OFFERS: 2/14, 5PM. Warmth, without sacrificing high end comforts & amenities: this 2018 contemporary home has flair and style. Walk in to the central "hub" of the home where a cathedral ceiling harbors the Living, Kitchen (with stainless appliances and a granite that will conjure swirling sands at the beach), Pantry, and Dining areas. To the right is the primary suite (also w/ hardwood floors), 2 double closets & its' own bath with 2 sink granite (swirling sand) vanity. The laundry, a mud room area, and entrance to the large two car garage also live on this side. To the left of the "hub", are 2 bedrooms w/ a full bath..also w/ "swirling sand" granite. Below, is the "piece de resistance"! ..a mythic "A+" ADDITIONAL 700sf of finished living space w/ daylight windows & slider out to a large private patio, private room for home office/quest space/exercise room, a full bath w/ granite vanity, & a bar with fridge & crazy amount storage!
Location
State MA
County Hampshire
Zoning RES
Direction Belchertown Ctr, North on Jabish Rd, house on left @ fork @ Old Enfield. From Rt 9, Old Enfield Rd.
Rooms
Family Room Closet, Flooring - Laminate, Wet Bar, Exterior Access, Recessed Lighting, Slider, Lighting - Overhead
Basement Full, Partially Finished, Walk-Out Access, Interior Entry, Concrete
Primary Bedroom Level First
Kitchen Cathedral Ceiling(s), Flooring - Hardwood, Dining Area, Pantry, Countertops - Stone/Granite/Solid, Countertops - Upgraded, Kitchen Island, Deck - Exterior, Open Floorplan, Slider, Stainless Steel Appliances, Wine Chiller, Lighting - Overhead
Interior
Interior Features Recessed Lighting, Closet - Double, Home Office
Heating Forced Air, Natural Gas, Propane
Cooling Central Air
Flooring Wood, Tile, Laminate, Flooring - Laminate
Appliance Range, Dishwasher, Refrigerator, Utility Connections for Electric Range, Utility Connections for Electric Dryer
Laundry Laundry Closet, Electric Dryer Hookup, Washer Hookup, First Floor
Exterior
Exterior Feature Rain Gutters, Garden
Garage Spaces 2.0
Community Features Shopping, Park, Walk/Jog Trails, Stable(s), Golf, Conservation Area, Highway Access, House of Worship, Public School
Utilities Available for Electric Range, for Electric Dryer, Washer Hookup
Roof Type Shingle
Total Parking Spaces 4
Garage Yes
Building
Lot Description Level
Foundation Concrete Perimeter
Sewer Inspection Required for Sale, Private Sewer
Water Private
Others
Senior Community false
Read Less
Bought with Jennifer Tetreault • Berkshire Hathaway HomeServices Realty Professionals
GET MORE INFORMATION



