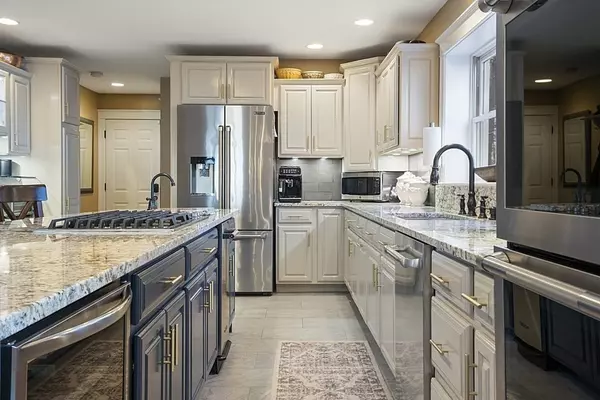For more information regarding the value of a property, please contact us for a free consultation.
4 Colonial Drive Merrimac, MA 01860
Want to know what your home might be worth? Contact us for a FREE valuation!

Our team is ready to help you sell your home for the highest possible price ASAP
Key Details
Sold Price $970,000
Property Type Single Family Home
Sub Type Single Family Residence
Listing Status Sold
Purchase Type For Sale
Square Footage 3,085 sqft
Price per Sqft $314
MLS Listing ID 72942421
Sold Date 03/31/22
Style Cape
Bedrooms 4
Full Baths 2
Half Baths 1
Year Built 1998
Annual Tax Amount $11,821
Tax Year 2022
Lot Size 1.840 Acres
Acres 1.84
Property Description
Warm and welcoming, this expanded custom built cape offers many upgrades that will have you moving in with nothing to do but unpack. The 1st floor includes an updated kitchen with large eat-in area, dining room, family room, den and a half bath. The living room with its' cathedral ceiling, boasts built-in bookcases as well as a two sided fireplace it shares with the kitchen's eat in area. The den rounds out the 1st floor nicely with an additional fireplace and a barn door. Upstairs make your way to 4 generous bedrooms, 2 full baths and the laundry. The oversized Primary suite has a walk in closet and an updated ensuite with double sinks. Updates include brand new roof, high efficiency gas furnace, 2 zone central AC with recently replaced systems, new driveway and sprinkler system. Oversized, heated garage with 2 bays and a 3rd bay for a small sports car or your lawn toys. House includes whole house generator and auto-transfer switch. Many smart home features installed in house as well.
Location
State MA
County Essex
Zoning RES
Direction Pleasant St to Locust to Locust Grove to Colonial Dr.
Rooms
Family Room Cathedral Ceiling(s), Ceiling Fan(s), Closet/Cabinets - Custom Built, Flooring - Wall to Wall Carpet, Window(s) - Bay/Bow/Box, Window(s) - Picture, French Doors, Recessed Lighting, Wainscoting
Basement Bulkhead, Concrete, Unfinished
Primary Bedroom Level Second
Dining Room Flooring - Hardwood, Window(s) - Bay/Bow/Box, French Doors, Lighting - Overhead, Crown Molding
Interior
Interior Features Recessed Lighting, Den, Central Vacuum, Sauna/Steam/Hot Tub, Wired for Sound
Heating Baseboard, Natural Gas, Fireplace(s)
Cooling Central Air
Flooring Tile, Carpet, Hardwood, Engineered Hardwood, Flooring - Hardwood
Fireplaces Number 2
Fireplaces Type Family Room
Appliance Range, Oven, Microwave, Countertop Range, Refrigerator, Washer, Dryer, Gas Water Heater, Utility Connections for Gas Range, Utility Connections for Electric Oven, Utility Connections for Gas Dryer
Laundry Flooring - Vinyl, Gas Dryer Hookup, Washer Hookup, Second Floor
Exterior
Exterior Feature Professional Landscaping, Sprinkler System
Garage Spaces 3.0
Fence Fenced
Community Features Public Transportation, Shopping, Walk/Jog Trails, Medical Facility, Highway Access, House of Worship, Public School
Utilities Available for Gas Range, for Electric Oven, for Gas Dryer, Washer Hookup
Roof Type Shingle
Total Parking Spaces 6
Garage Yes
Building
Lot Description Cul-De-Sac, Wooded, Easements
Foundation Concrete Perimeter
Sewer Private Sewer
Water Private
Others
Senior Community false
Acceptable Financing Contract
Listing Terms Contract
Read Less
Bought with Kara Ross • Coldwell Banker Realty - Andover
GET MORE INFORMATION



