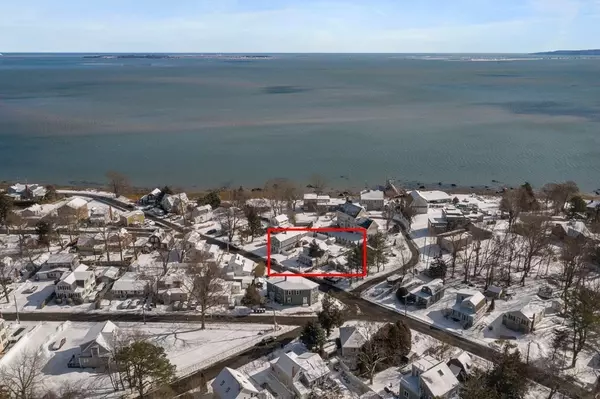For more information regarding the value of a property, please contact us for a free consultation.
25 East Ave Kingston, MA 02364
Want to know what your home might be worth? Contact us for a FREE valuation!

Our team is ready to help you sell your home for the highest possible price ASAP
Key Details
Sold Price $430,000
Property Type Single Family Home
Sub Type Single Family Residence
Listing Status Sold
Purchase Type For Sale
Square Footage 1,048 sqft
Price per Sqft $410
MLS Listing ID 72938325
Sold Date 03/30/22
Style Contemporary
Bedrooms 2
Full Baths 1
Half Baths 1
HOA Fees $12/ann
HOA Y/N true
Year Built 1940
Annual Tax Amount $4,992
Tax Year 2022
Lot Size 4,791 Sqft
Acres 0.11
Property Description
STAYCATION year round home in Rocky Nook with ocean access and views! For Second/Vacation home or enjoy the sea air year round! Well maintained 2 bedroom 1.5 bath home ready for new owner after been lovingly cared for by current owner for over 40 years. Bonus Room on second floor could be office, study, den, endless possibilities. Front 3 season porch surrounded with windows offers additional 192 sq ft. Ocean/Plymouth Bay views from many windows and ocean only a few lots away. Roomy kitchen opens to large sun filled dining/sitting area. Laminate flooring throughout. Privacy Fenced back yard with shed, large composite deck with water views. Driveways to each side of property allow for 3+ cars. Association membership includes Beach access, park and "The Coop" providing a variety of activities for members. THIS IS THE ONE YOU WERE WAITING FOR!
Location
State MA
County Plymouth
Area Rocky Nook
Zoning RES MDL 01
Direction 3A to Rocky Nook (Howlands Lane) East Avenue 3rd right, house on right.
Rooms
Primary Bedroom Level Second
Dining Room Flooring - Laminate, Balcony / Deck, Slider
Kitchen Flooring - Laminate, Pantry, Gas Stove
Interior
Interior Features Lighting - Overhead, Vestibule, Closet, Sun Room, Bonus Room
Heating Forced Air, Propane
Cooling Window Unit(s), Wall Unit(s)
Flooring Laminate, Flooring - Wall to Wall Carpet, Flooring - Laminate
Appliance Range, Refrigerator, Washer, Dryer, Propane Water Heater, Tank Water Heater, Utility Connections for Gas Range, Utility Connections for Electric Dryer
Laundry Laundry Closet, Flooring - Laminate, Electric Dryer Hookup, Washer Hookup, Second Floor
Exterior
Exterior Feature Storage
Fence Fenced
Community Features Shopping, Tennis Court(s), Park, Bike Path, Highway Access, House of Worship, Public School
Utilities Available for Gas Range, for Electric Dryer, Washer Hookup
Waterfront Description Beach Front, Bay, Ocean, Direct Access, Walk to, 0 to 1/10 Mile To Beach, Beach Ownership(Association)
View Y/N Yes
View Scenic View(s)
Roof Type Shingle
Total Parking Spaces 3
Garage No
Building
Lot Description Cleared, Level
Foundation Irregular
Sewer Public Sewer
Water Public
Architectural Style Contemporary
Others
Senior Community false
Acceptable Financing Contract
Listing Terms Contract
Read Less
Bought with Gail Doherty • Keller Williams Realty Colonial Partners
GET MORE INFORMATION



