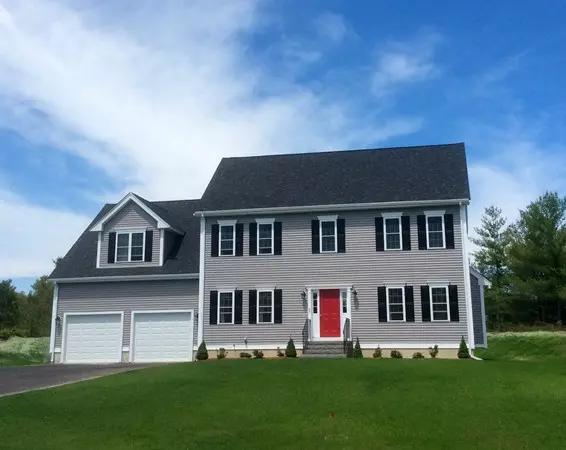For more information regarding the value of a property, please contact us for a free consultation.
Lot 28/136 Forbes Rd. Rochester, MA 02770
Want to know what your home might be worth? Contact us for a FREE valuation!

Our team is ready to help you sell your home for the highest possible price ASAP
Key Details
Sold Price $429,000
Property Type Single Family Home
Sub Type Single Family Residence
Listing Status Sold
Purchase Type For Sale
Square Footage 2,465 sqft
Price per Sqft $174
Subdivision Connet Woods
MLS Listing ID 71808159
Sold Date 01/13/17
Style Colonial
Bedrooms 4
Full Baths 2
Half Baths 1
HOA Fees $200
HOA Y/N true
Year Built 2016
Tax Year 2015
Lot Size 0.960 Acres
Acres 0.96
Property Description
TO-BE-BUILT NEW construction in Rochester at CONNET WOODS. Come pay us a visit. Four styles of homes. Any style on any lot. This to be built BREWSTER offers all the space your family needs...4 bedroom, [master suite] 2.5 baths, open foyer, hardwood, tile, granite, 2 car garage, deck, gas fireplace, are all standard. Choose your own siding color, cabinets, granite, flooring etc. Allowance amount given for appliances. Beach rights to the Marion beaches. These homes offer buyers fantastic value in Rochester. Stop by our OPEN HOUSE EVERY SUNDAY 11-2 PM held at the AMHERST Model Home in PHASE I at 37 Box Turtle Dr. For much more information or appointment call anytime.
Location
State MA
County Plymouth
Zoning Res.
Direction County Rd. to High St. to Connet Woods~Forbes Rd. on right. Model home @ 37 Box Turtle Dr. in Phase
Rooms
Basement Full, Bulkhead, Concrete
Primary Bedroom Level Second
Dining Room Flooring - Hardwood
Kitchen Flooring - Stone/Ceramic Tile, Countertops - Stone/Granite/Solid
Interior
Interior Features Study
Heating Central, Baseboard, Oil
Cooling None
Flooring Tile, Carpet, Hardwood, Flooring - Wall to Wall Carpet
Fireplaces Number 1
Fireplaces Type Living Room
Appliance Other, Oil Water Heater, Utility Connections for Electric Range, Utility Connections for Gas Dryer
Laundry First Floor, Washer Hookup
Exterior
Garage Spaces 2.0
Community Features Walk/Jog Trails, Stable(s), Conservation Area, Highway Access, Sidewalks
Utilities Available for Electric Range, for Gas Dryer, Washer Hookup
Roof Type Shingle
Total Parking Spaces 6
Garage Yes
Building
Lot Description Wooded
Foundation Concrete Perimeter
Sewer Private Sewer
Water Private
Schools
Elementary Schools Memorial
Middle Schools Orr Jh
High Schools Orr Hs
Others
Senior Community false
Acceptable Financing Contract
Listing Terms Contract
Read Less
Bought with Wayne Bellemare • RE/MAX Spectrum
GET MORE INFORMATION




