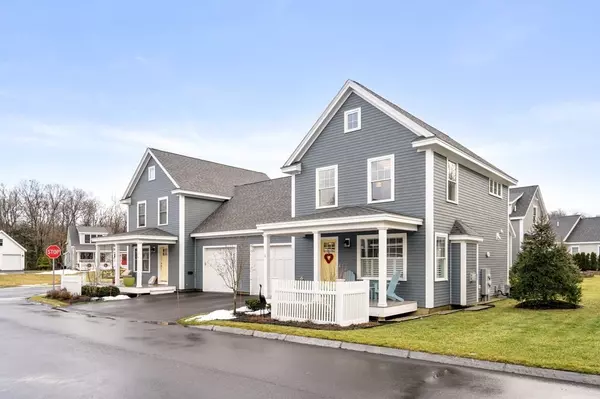For more information regarding the value of a property, please contact us for a free consultation.
11 Daley Dr #11 West Newbury, MA 01985
Want to know what your home might be worth? Contact us for a FREE valuation!

Our team is ready to help you sell your home for the highest possible price ASAP
Key Details
Sold Price $549,000
Property Type Condo
Sub Type Condominium
Listing Status Sold
Purchase Type For Sale
Square Footage 1,231 sqft
Price per Sqft $445
MLS Listing ID 72934818
Sold Date 03/25/22
Bedrooms 2
Full Baths 1
Half Baths 1
HOA Fees $342/mo
HOA Y/N true
Year Built 2019
Annual Tax Amount $5,785
Tax Year 2021
Property Description
Welcome to The Cottages at Drakes Landing. Built-in 2019 this cottage style 2BR, 2BA condo offers quality design & construction in a natural setting w/ desirable amenities. The Farmer's Porch welcomes you into a bright open-concept floor plan. Large living room, bright and spacious w/ a gas fireplace. The dining area flows into the gourmet kitchen with granite counters, an island, and stainless appliances. There is a pavered patio off the kitchen that is perfect for entertaining in complete privacy. On the 2nd floor, you will find a master suite w/ a walk-in closet & an additional bedroom, and full bath. A large bonus space that could be a home office or 3rd bedroom. One car attached garage close to the kitchen for ease of living and a full basement for storage. Enjoy a neighborhood setting with sidewalks, community garden, outdoor fireplace, walking trails & tasteful architectural details that make this a great investment. Quick close possible. Great commuter location!
Location
State MA
County Essex
Zoning RC
Direction Main St. to Daley Drive
Rooms
Primary Bedroom Level Second
Kitchen Flooring - Wood, Kitchen Island, Recessed Lighting, Stainless Steel Appliances
Interior
Interior Features Recessed Lighting, Living/Dining Rm Combo, Bonus Room
Heating Forced Air, Natural Gas
Cooling Central Air
Flooring Wood, Carpet, Flooring - Wood
Fireplaces Number 1
Appliance Range, Dishwasher, Refrigerator, Washer, Dryer, Electric Water Heater, Utility Connections for Gas Oven, Utility Connections for Electric Dryer
Laundry First Floor, In Unit, Washer Hookup
Exterior
Garage Spaces 1.0
Community Features Public Transportation, Shopping, Park, Walk/Jog Trails, Stable(s), Medical Facility, Bike Path, Conservation Area, House of Worship, Public School
Utilities Available for Gas Oven, for Electric Dryer, Washer Hookup
Roof Type Shingle
Total Parking Spaces 2
Garage Yes
Building
Story 2
Sewer Private Sewer
Water Public
Schools
Elementary Schools Page
Middle Schools Pentucket
High Schools Pentucket
Others
Pets Allowed Yes
Acceptable Financing Contract
Listing Terms Contract
Read Less
Bought with Curtis Group • Compass
GET MORE INFORMATION



