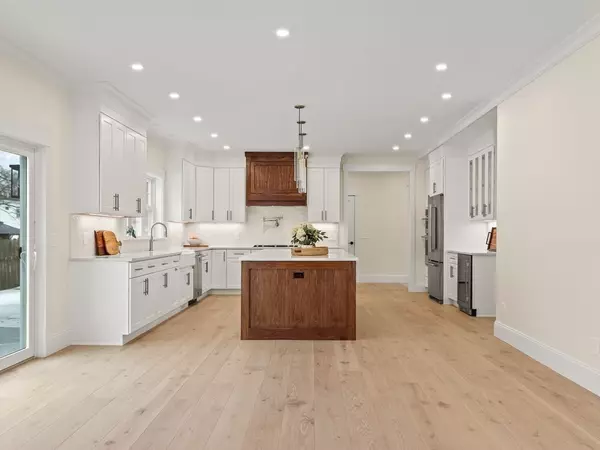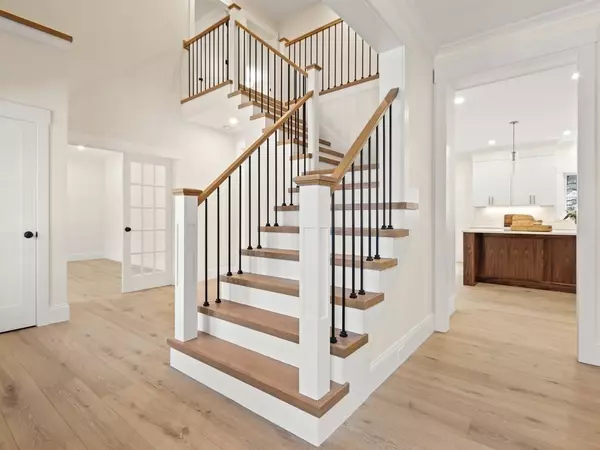For more information regarding the value of a property, please contact us for a free consultation.
9 Edwards Rd Natick, MA 01760
Want to know what your home might be worth? Contact us for a FREE valuation!

Our team is ready to help you sell your home for the highest possible price ASAP
Key Details
Sold Price $1,579,000
Property Type Single Family Home
Sub Type Single Family Residence
Listing Status Sold
Purchase Type For Sale
Square Footage 3,800 sqft
Price per Sqft $415
MLS Listing ID 72941401
Sold Date 03/23/22
Style Cape
Bedrooms 5
Full Baths 4
Year Built 2022
Lot Size 10,018 Sqft
Acres 0.23
Property Description
SPECTACULAR NEW CONSTRUCTION! Luxury abounds in this handsomely appointed expanded Cape style home. This 5 bedroom, 4 bathroom home has exceptional design, high end details & built by a highly regarded local builder. The handsome custom kitchen has a 5 burner gas cooktop w/potfiller & walnut vent hood, flawless walnut kitchen island, quartz counters and beverage center w/ fridge.The formal dining room boasts gorgeous board & batten accent wall & crown molding. The family room has a tray ceiling, charming tiled fireplace w/walnut mantel & built-in window seats. The office has crown molding & french doors for privacy. The first floor bedroom room has french doors & a vaulted ceiling. At the side door, the mudroom has built-in cubbies, a double closet & full bath. The second floor has 4 spacious bedrooms including a master en suite w/private bath that includes a luxurious wet room & two closets. There is a second en suite bedroom on the 2nd fl for guests & convenient laundry room.
Location
State MA
County Middlesex
Zoning RSA
Direction Speen St to Edwards Rd
Rooms
Family Room Closet/Cabinets - Custom Built, Flooring - Hardwood, Open Floorplan, Recessed Lighting, Crown Molding
Basement Concrete
Primary Bedroom Level Second
Dining Room Flooring - Wood, Lighting - Overhead, Crown Molding
Kitchen Flooring - Hardwood, Dining Area, Countertops - Stone/Granite/Solid, Kitchen Island, Cabinets - Upgraded, Exterior Access, Open Floorplan, Recessed Lighting, Slider, Stainless Steel Appliances, Pot Filler Faucet, Wine Chiller, Gas Stove, Lighting - Pendant, Crown Molding
Interior
Interior Features Bathroom - Full, Bathroom - Tiled With Shower Stall, Recessed Lighting, Crown Molding, Closet/Cabinets - Custom Built, Closet - Double, Closet, Lighting - Overhead, Bathroom, Office, Mud Room, Entry Hall
Heating Forced Air, Propane
Cooling Central Air
Flooring Tile, Engineered Hardwood, Flooring - Stone/Ceramic Tile, Flooring - Hardwood
Fireplaces Number 1
Fireplaces Type Family Room
Appliance Disposal, Microwave, ENERGY STAR Qualified Refrigerator, ENERGY STAR Qualified Dishwasher, Range Hood, Cooktop, Oven - ENERGY STAR, Propane Water Heater, Tank Water Heaterless, Utility Connections for Gas Range, Utility Connections for Gas Oven, Utility Connections for Electric Dryer
Laundry Flooring - Stone/Ceramic Tile, Electric Dryer Hookup, Recessed Lighting, Washer Hookup, Second Floor
Exterior
Exterior Feature Rain Gutters, Professional Landscaping, Sprinkler System, Decorative Lighting
Garage Spaces 2.0
Community Features Public Transportation, Shopping, Tennis Court(s), Park, Walk/Jog Trails, Golf, Medical Facility, Bike Path, Conservation Area, Highway Access, House of Worship, Private School, Public School, T-Station
Utilities Available for Gas Range, for Gas Oven, for Electric Dryer, Washer Hookup
Roof Type Shingle
Total Parking Spaces 4
Garage Yes
Building
Lot Description Level
Foundation Concrete Perimeter
Sewer Public Sewer
Water Public
Schools
Elementary Schools Brown
Middle Schools Kennedy
High Schools Natick
Read Less
Bought with The Varano Realty Group • Keller Williams Realty
GET MORE INFORMATION




