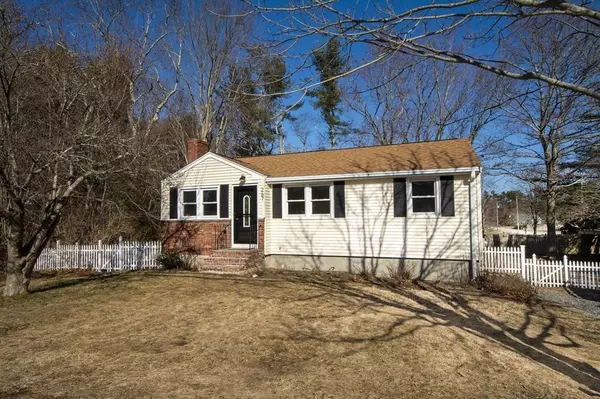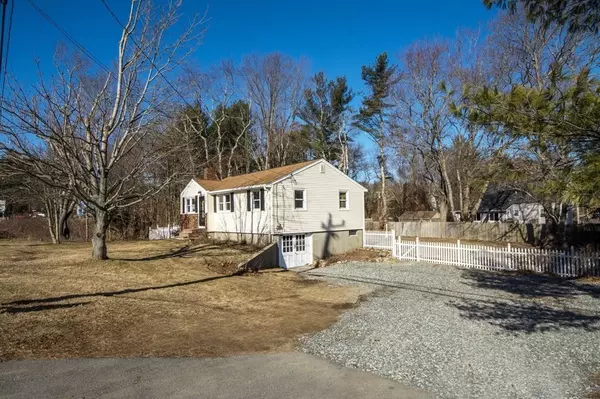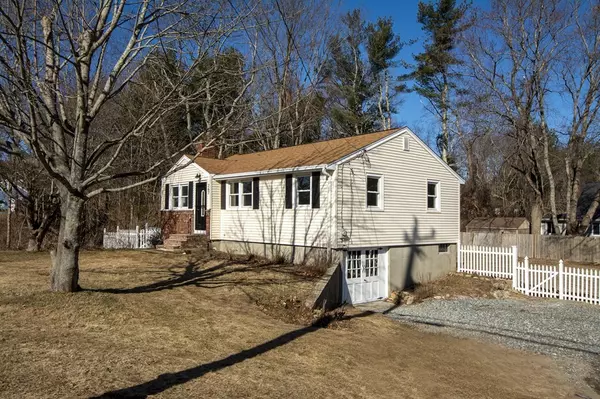For more information regarding the value of a property, please contact us for a free consultation.
267 Pembroke St Kingston, MA 02364
Want to know what your home might be worth? Contact us for a FREE valuation!

Our team is ready to help you sell your home for the highest possible price ASAP
Key Details
Sold Price $439,000
Property Type Single Family Home
Sub Type Single Family Residence
Listing Status Sold
Purchase Type For Sale
Square Footage 820 sqft
Price per Sqft $535
MLS Listing ID 72937335
Sold Date 03/17/22
Style Ranch
Bedrooms 3
Full Baths 1
HOA Y/N false
Year Built 1950
Annual Tax Amount $4,263
Tax Year 2021
Lot Size 0.340 Acres
Acres 0.34
Property Description
TURN KEY.. Have you been searching for a home you can move right into? 267 Pembroke Street is just that! This super cute 3 bedroom 1 bath Ranch style home has been newly renovated. The farmhouse style eat in kitchen includes quartz counters, new white shaker cabinetry, stainless appliances & pantry. New side deck right off the kitchen. The kitchen opens up to the light & bright Living Room w/fireplace, closet and HW floors that flow thru the entire home. The New full bathroom features bead board & tile floor. Great home for first time buyers or down sizers. Full walk out unfinished basement ready for your needs. Man cave, home gym, family room, you decide! The possibilities are endless. BRAND NEW SEPTIC SYSTEM, New hot water tank, Heating system 2012. Roof approximate 10 years old. All showings/Open Houses will require an appointment. Full COVID protocol will be in place. Shoes must be removed.
Location
State MA
County Plymouth
Zoning res
Direction Rt. 27 is Pembroke Street.
Rooms
Basement Full, Walk-Out Access, Interior Entry, Sump Pump, Concrete, Unfinished
Primary Bedroom Level First
Kitchen Flooring - Hardwood, Dining Area, Pantry, Countertops - Stone/Granite/Solid, Deck - Exterior, Stainless Steel Appliances
Interior
Heating Forced Air, Oil
Cooling None
Flooring Tile, Hardwood
Fireplaces Number 1
Fireplaces Type Living Room
Appliance Range, Dishwasher, Microwave, Refrigerator, Propane Water Heater, Utility Connections for Gas Range
Laundry In Basement, Washer Hookup
Exterior
Exterior Feature Rain Gutters
Fence Fenced
Community Features Public Transportation, Shopping, Walk/Jog Trails, Stable(s), Highway Access, House of Worship, Public School
Utilities Available for Gas Range, Washer Hookup
Roof Type Shingle
Total Parking Spaces 3
Garage No
Building
Lot Description Wooded
Foundation Concrete Perimeter
Sewer Private Sewer
Water Public
Architectural Style Ranch
Schools
Elementary Schools Kes/Kis
Middle Schools Silver Lake
High Schools Silver Lake
Others
Senior Community false
Acceptable Financing Contract
Listing Terms Contract
Read Less
Bought with Linda Tolman • Andrew J. Abu Inc., REALTORS®
GET MORE INFORMATION



