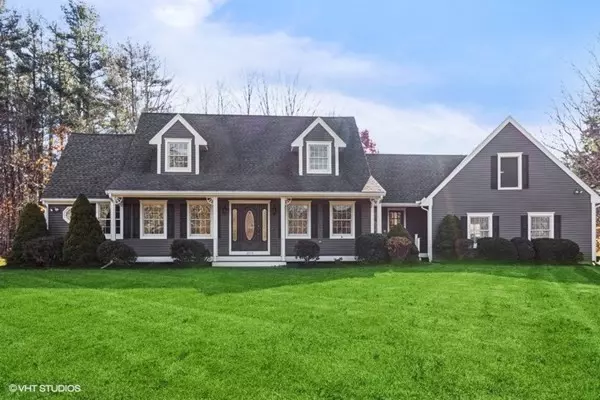For more information regarding the value of a property, please contact us for a free consultation.
352 North Ave Rochester, MA 02770
Want to know what your home might be worth? Contact us for a FREE valuation!

Our team is ready to help you sell your home for the highest possible price ASAP
Key Details
Sold Price $1,300,000
Property Type Single Family Home
Sub Type Single Family Residence
Listing Status Sold
Purchase Type For Sale
Square Footage 2,352 sqft
Price per Sqft $552
MLS Listing ID 72923067
Sold Date 03/11/22
Style Cape
Bedrooms 3
Full Baths 2
Half Baths 1
HOA Y/N false
Year Built 1994
Annual Tax Amount $9,032
Tax Year 2021
Lot Size 8.250 Acres
Acres 8.25
Property Description
Horse Lovers Paradise to Enjoy YearRound. Build in "94" this custom style cape home offers 3 bed, 2.5 bath, 2 car garage, situated on 8.25 acres of land surrounded by beautiful landscape & miles of riding trails. First level offers a open concept living/kitchen area with a slider that leads to a beautiful sunporch with cathedral ceilings. The master suite, 1/2 bath, dining room & laundry is also located on main level. The second level offers 2 add'l bedrooms & full bath as well as lofted area, perfect for a office or add'l living/playroom. The custom 9 stall "L" shape barn complete with wash room, grain room, tack room with walk up access to full hay loft/storage area. Electricity, water, fly spray system and portable water heater also included. Ride and train year round, this property offers 7 paddocks with water access, as well as a 60x120 riding arena equipped with 15 skylights, 2 exhaust fans, sodium florescent lighting, water access, and special footing to keep dust levels low
Location
State MA
County Plymouth
Zoning A/R
Direction Use GPS
Rooms
Basement Full, Walk-Out Access, Concrete, Unfinished
Primary Bedroom Level Main
Dining Room Flooring - Hardwood
Kitchen Flooring - Wood, Pantry, Open Floorplan
Interior
Interior Features Cathedral Ceiling(s), Beamed Ceilings, Slider, Lighting - Overhead, Sun Room, Central Vacuum
Heating Baseboard, Oil
Cooling Central Air
Flooring Tile, Carpet, Laminate, Hardwood
Fireplaces Number 1
Fireplaces Type Living Room
Appliance Range, Dishwasher, Microwave, Refrigerator, Washer, Dryer, Electric Water Heater, Utility Connections for Electric Range
Laundry First Floor
Exterior
Exterior Feature Rain Gutters, Other
Garage Spaces 2.0
Fence Fenced
Community Features Walk/Jog Trails, Stable(s), Conservation Area, House of Worship, Public School
Utilities Available for Electric Range
Roof Type Shingle
Total Parking Spaces 10
Garage Yes
Building
Lot Description Easements, Farm, Level
Foundation Concrete Perimeter
Sewer Private Sewer
Water Private
Others
Senior Community false
Read Less
Bought with Nancy Viveiros • eXp Realty
GET MORE INFORMATION



