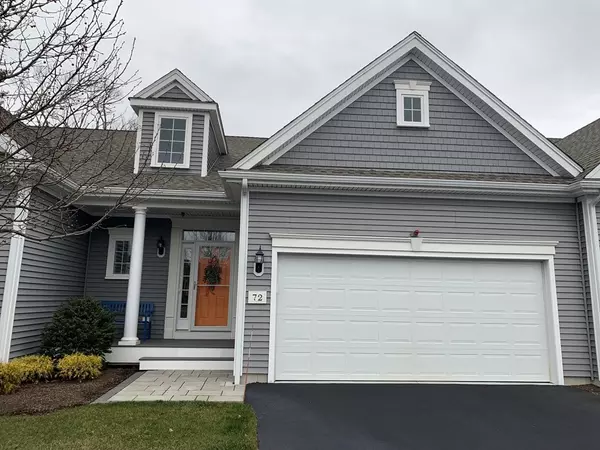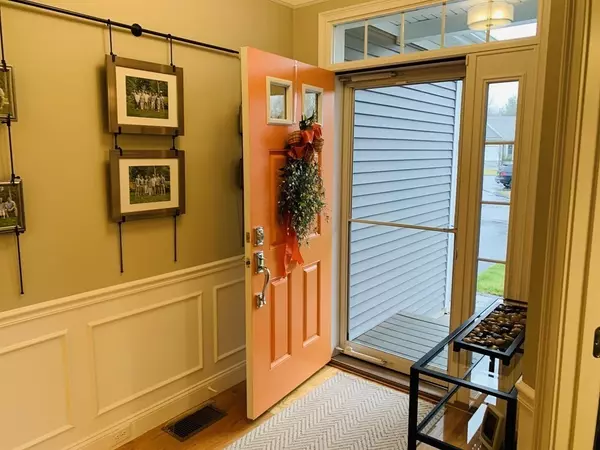For more information regarding the value of a property, please contact us for a free consultation.
72 Liberty Cir #72 Hanson, MA 02341
Want to know what your home might be worth? Contact us for a FREE valuation!

Our team is ready to help you sell your home for the highest possible price ASAP
Key Details
Sold Price $552,000
Property Type Condo
Sub Type Condominium
Listing Status Sold
Purchase Type For Sale
Square Footage 2,360 sqft
Price per Sqft $233
MLS Listing ID 72930764
Sold Date 02/17/22
Bedrooms 2
Full Baths 2
Half Baths 1
HOA Fees $440/mo
HOA Y/N true
Year Built 2017
Annual Tax Amount $6,913
Tax Year 2021
Property Description
IMMACULATE, LIKE NEW 4-Year Young Stonebridge Townhome shows like a MODEL HOME! Exquisite Interior with Countless Upgrades, 9' ceilings, Tray Ceiling, Crown Moldings, Wainscotting, Transom Windows, and Pristine Hardwood Floors. Setting this Townhome Apart, a Fabulous Custom Designer Kitchen with all the Bells & Whistles and Unique Coffee/Wine Builtin. Open Layout Dining Room Lends for Perfect Gatherings, Flowing to your Impressive Family Room w/Motorized Window Treatments and Gas FP w/Quartz Inset & Hearth. Retreat to your Luxurious Master Bedroom w/Spacious Dual Closets and a Lavish Ensuite Bath. Convenient Laundry Room and 1/2 Bath for Guests completes the First Level. Lower Level has a Welcoming Greatroom for Entertaining, Serene Guest Bedroom, Full Bath, and Large Unfinished Space for Storage. Two Car Garage, A/C, Deck, Private Fenced-in Backyard with Paver Patio are just some of its Standouts! No more worries about Outside Maintenance, Relax & Enjoy 55+ Lifestyle!
Location
State MA
County Plymouth
Zoning Res.
Direction Winter Street to Liberty Circle
Rooms
Family Room Ceiling Fan(s), Flooring - Wall to Wall Carpet, Window(s) - Bay/Bow/Box, Cable Hookup, Exterior Access, Open Floorplan, Recessed Lighting
Primary Bedroom Level Main
Dining Room Closet/Cabinets - Custom Built, Flooring - Hardwood, Breakfast Bar / Nook, Open Floorplan, Wainscoting, Lighting - Overhead, Crown Molding
Kitchen Flooring - Hardwood, Countertops - Stone/Granite/Solid, Kitchen Island, Breakfast Bar / Nook, Cabinets - Upgraded, Open Floorplan, Recessed Lighting, Stainless Steel Appliances, Wainscoting, Gas Stove, Lighting - Pendant, Crown Molding
Interior
Heating Forced Air, Natural Gas
Cooling Central Air
Flooring Tile, Carpet, Hardwood
Fireplaces Number 1
Fireplaces Type Living Room
Appliance Microwave, ENERGY STAR Qualified Refrigerator, ENERGY STAR Qualified Dryer, ENERGY STAR Qualified Dishwasher, ENERGY STAR Qualified Washer, Range - ENERGY STAR, Tank Water Heater, Utility Connections for Gas Range, Utility Connections for Electric Dryer
Laundry Laundry Closet, Flooring - Stone/Ceramic Tile, Main Level, Dryer Hookup - Dual, Washer Hookup, Lighting - Overhead, First Floor, In Unit
Exterior
Garage Spaces 2.0
Community Features Public Transportation, Shopping, Park, Walk/Jog Trails, Medical Facility, House of Worship, T-Station
Utilities Available for Gas Range, for Electric Dryer, Washer Hookup
Total Parking Spaces 2
Garage Yes
Building
Story 2
Sewer Private Sewer
Water Public
Others
Pets Allowed Yes w/ Restrictions
Read Less
Bought with Donald Farrell • Trufant Real Estate
GET MORE INFORMATION



