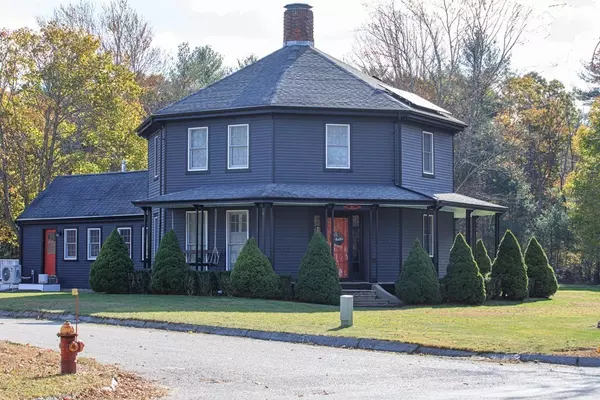For more information regarding the value of a property, please contact us for a free consultation.
111 South St Kingston, MA 02364
Want to know what your home might be worth? Contact us for a FREE valuation!

Our team is ready to help you sell your home for the highest possible price ASAP
Key Details
Sold Price $640,000
Property Type Single Family Home
Sub Type Single Family Residence
Listing Status Sold
Purchase Type For Sale
Square Footage 2,339 sqft
Price per Sqft $273
MLS Listing ID 72931150
Sold Date 02/10/22
Style Victorian
Bedrooms 4
Full Baths 1
Half Baths 1
Year Built 1850
Annual Tax Amount $6,464
Tax Year 2021
Lot Size 1.700 Acres
Acres 1.7
Property Description
This is a rare opportunity to purchase this distinctive Victorian style Octagon home. This home has been tastefully updated while maintaining its historic charm. The home features a gourmet kitchen w/ soapstone counters, custom cabinets, large island, wood burning stove, and spectacular cathedral ceilings. There is a half bath with laundry, living room with a pellet stove, office, family room and dining room all with gleaming wood floors. The floor to ceiling windows bring in the natural light. An elegant staircase brings you to the 2nd floor which features 4 bedrooms a full bath and access to the walk up attic. The immaculate basement features a root cellar and lots of shelving for storage. At every turn you will find an abundance of closets, a sitting nook and built-ins. As you relax on your deck, you can look out at the picturesque 1.7 acres with shed and tree house. For more on the history of this fabulous home, visit https://www.kingstonpubliclibrary.org/.../the-octagon-house
Location
State MA
County Plymouth
Zoning RES
Direction Route 106 to South St.
Rooms
Family Room Flooring - Hardwood
Basement Full, Bulkhead
Primary Bedroom Level Second
Dining Room Flooring - Hardwood
Kitchen Wood / Coal / Pellet Stove, Cathedral Ceiling(s), Ceiling Fan(s), Closet/Cabinets - Custom Built, Flooring - Stone/Ceramic Tile, Countertops - Stone/Granite/Solid, Kitchen Island, Cabinets - Upgraded, Deck - Exterior, Exterior Access, Stainless Steel Appliances, Lighting - Pendant
Interior
Interior Features Home Office, Internet Available - Unknown
Heating Forced Air, Oil
Cooling Ductless
Flooring Wood, Tile, Flooring - Hardwood
Fireplaces Number 1
Fireplaces Type Dining Room, Family Room
Appliance Range, Dishwasher, Refrigerator, Washer, Dryer, Electric Water Heater, Utility Connections for Electric Range, Utility Connections for Electric Oven, Utility Connections for Electric Dryer
Laundry Washer Hookup
Exterior
Exterior Feature Storage, Garden
Community Features Shopping, Walk/Jog Trails, Conservation Area, House of Worship
Utilities Available for Electric Range, for Electric Oven, for Electric Dryer, Washer Hookup
Roof Type Shingle
Total Parking Spaces 4
Garage No
Building
Lot Description Corner Lot, Easements
Foundation Stone
Sewer Private Sewer
Water Public
Architectural Style Victorian
Schools
Elementary Schools Kis
Middle Schools Slrms
High Schools Slrhs
Read Less
Bought with Rebecca Glynn • William Raveis R.E. & Home Services
GET MORE INFORMATION



