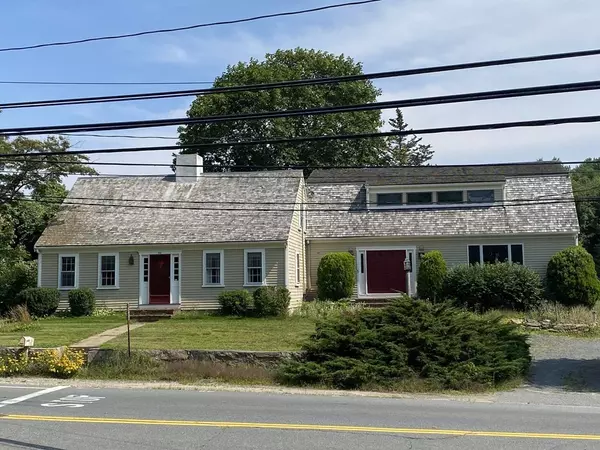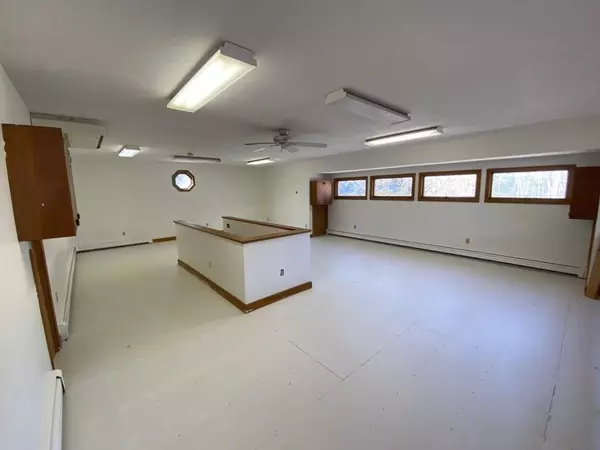For more information regarding the value of a property, please contact us for a free consultation.
164 Elm Street. Kingston, MA 02364
Want to know what your home might be worth? Contact us for a FREE valuation!

Our team is ready to help you sell your home for the highest possible price ASAP
Key Details
Sold Price $469,000
Property Type Single Family Home
Sub Type Single Family Residence
Listing Status Sold
Purchase Type For Sale
Square Footage 3,860 sqft
Price per Sqft $121
MLS Listing ID 72884717
Sold Date 01/17/22
Style Cape
Bedrooms 3
Full Baths 2
Year Built 1790
Annual Tax Amount $5,907
Tax Year 2017
Lot Size 0.610 Acres
Acres 0.61
Property Description
One of a kind blend of antique and contemporary in Kingston Charming 1820 Cape with a beautiful open plan addition ready to be configured for your family's needs. Enjoy the craftsmanship of this classic antique Cape with hardwood floors, four fireplaces, raised paneling and coffered ceiling. Three bedrooms on two floors with two full baths on first floor. No bathroom on second floor. Large spacious kitchen with light-filled breakfast nook ready for your personal touches. Use your imagination on the 1991 open floor plan addition with wide pine floors and second story loft to create a home office, family room, additional bedrooms, or a studio. Entertain on the large deck in back or simply enjoy the meadow view. A heated garage and basement underneath the addition are perfect for a craft or woodworking workshop or automotive projects. Structurally sound original basement features log beam construction reinforced with modern braces. New installed septic system for five bedrooms 2020
Location
State MA
County Plymouth
Zoning Res
Direction Rt 3R Exit 9 go North 3A left on Brook St left on Elm
Rooms
Family Room Vaulted Ceiling(s), Flooring - Hardwood, Balcony - Interior
Basement Full, Walk-Out Access, Garage Access, Concrete, Unfinished
Primary Bedroom Level First
Dining Room Coffered Ceiling(s), Flooring - Hardwood
Kitchen Flooring - Hardwood
Interior
Interior Features Ceiling Fan(s), Great Room, Loft
Heating Central, Baseboard, Oil
Cooling None
Flooring Wood, Hardwood, Pine, Flooring - Wood
Fireplaces Number 2
Fireplaces Type Dining Room, Living Room, Bedroom
Appliance Range, Dishwasher, Refrigerator, Washer, Dryer, Electric Water Heater
Laundry First Floor
Exterior
Exterior Feature Balcony - Exterior, Rain Gutters
Garage Spaces 2.0
Fence Fenced
Community Features Public Transportation, Shopping, Walk/Jog Trails, Conservation Area, Private School, Public School, T-Station
Waterfront Description Beach Front, Bay, 1 to 2 Mile To Beach, Beach Ownership(Public)
View Y/N Yes
View Scenic View(s)
Roof Type Wood
Total Parking Spaces 4
Garage Yes
Building
Lot Description Gentle Sloping, Level
Foundation Concrete Perimeter, Stone
Sewer Private Sewer
Water Public
Architectural Style Cape
Read Less
Bought with William Keohan • Keller Williams Realty
GET MORE INFORMATION



