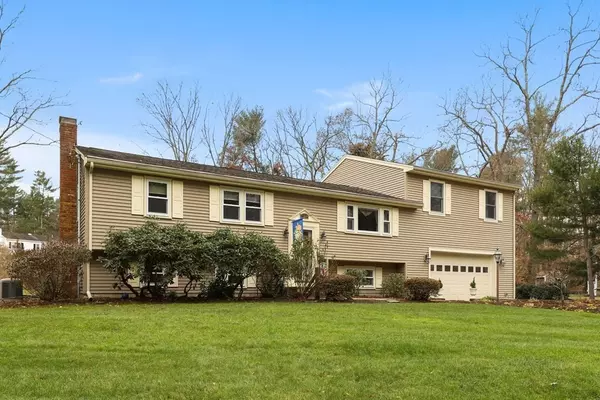For more information regarding the value of a property, please contact us for a free consultation.
180 Beechwood Rd Hanson, MA 02341
Want to know what your home might be worth? Contact us for a FREE valuation!

Our team is ready to help you sell your home for the highest possible price ASAP
Key Details
Sold Price $625,000
Property Type Single Family Home
Sub Type Single Family Residence
Listing Status Sold
Purchase Type For Sale
Square Footage 2,950 sqft
Price per Sqft $211
MLS Listing ID 72927693
Sold Date 01/31/22
Style Raised Ranch
Bedrooms 4
Full Baths 3
HOA Y/N false
Year Built 1969
Annual Tax Amount $7,018
Tax Year 2021
Lot Size 0.770 Acres
Acres 0.77
Property Description
This 4 Bedroom home is situated in a cul-de-sac on the Hanson / Hanover line.The tree lined neighborhood has beautiful views of a pond and in walking distance to trails. Perfect for a large or extended family, the home features a permitted 1000 sqft.apartment with a separate entrance thru a gorgeous private balcony. The space is better than any other "in-law" on the market with its full size updated kitchen and modern details.The LL garage entrance is perfectly designed with a mudroom, a ton of storage and laundry area. The lower level is completed with a bonus room perfect for office or guests, full bath, fireplace den and entertainment space. The Main level boasts a beautiful entrance into a large living space open to an updated kitchen with SS appliances and gas stove. The dining area has sliders to a wonderful new stone patio fire pit in this huge backyard w/ irrigation system, 3 more bedrooms and a bath finish off the main level in this cozy home w/ a whole house generator & AC
Location
State MA
County Plymouth
Zoning 100
Direction King St Hanover to Beechwood or East Washington St Hanson to King St toBeechwood
Rooms
Family Room Closet, Flooring - Stone/Ceramic Tile
Basement Full, Finished, Garage Access
Primary Bedroom Level First
Kitchen Flooring - Hardwood, Dining Area, Balcony / Deck
Interior
Interior Features Kitchen Island, Kitchen, Living/Dining Rm Combo, Second Master Bedroom
Heating Forced Air, Natural Gas
Cooling Central Air
Flooring Wood, Flooring - Laminate, Flooring - Hardwood
Fireplaces Number 1
Fireplaces Type Family Room
Appliance Range, Dishwasher, Microwave, Refrigerator, Washer, Dryer, Gas Water Heater, Utility Connections for Gas Range, Utility Connections for Gas Dryer
Laundry Closet/Cabinets - Custom Built, Flooring - Vinyl, In Basement, Washer Hookup
Exterior
Exterior Feature Balcony / Deck, Balcony, Rain Gutters, Storage, Professional Landscaping
Garage Spaces 2.0
Community Features Public Transportation, Shopping, Park, Walk/Jog Trails
Utilities Available for Gas Range, for Gas Dryer, Washer Hookup
Roof Type Shingle
Total Parking Spaces 4
Garage Yes
Building
Lot Description Cul-De-Sac, Level
Foundation Concrete Perimeter
Sewer Private Sewer
Water Public
Schools
Elementary Schools Indian Head
Middle Schools Hanson Middle
High Schools Whitman Hanson
Read Less
Bought with Elaina Gordon • Clockhouse Realty
GET MORE INFORMATION



