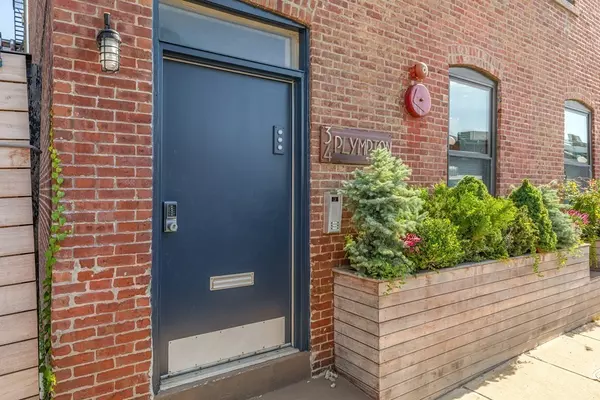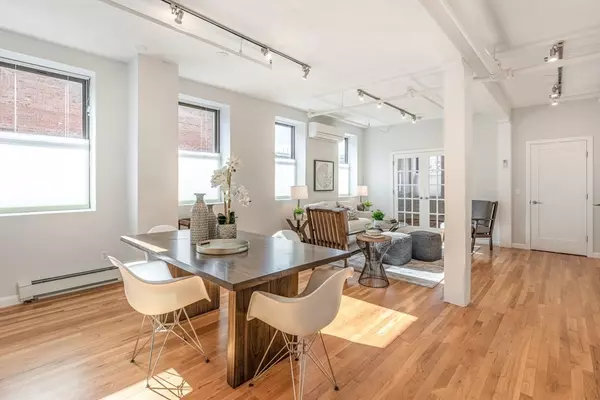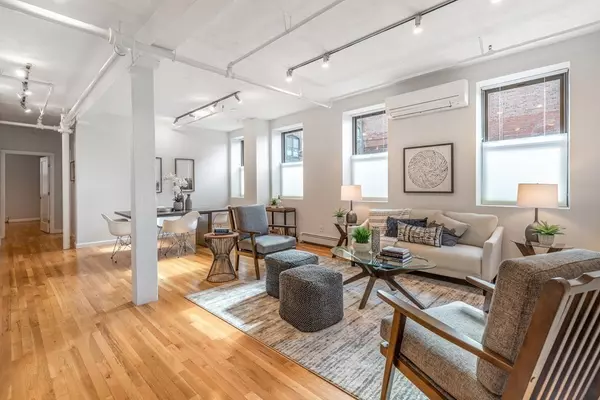For more information regarding the value of a property, please contact us for a free consultation.
34 Plympton St #1 Boston, MA 02118
Want to know what your home might be worth? Contact us for a FREE valuation!

Our team is ready to help you sell your home for the highest possible price ASAP
Key Details
Sold Price $950,000
Property Type Condo
Sub Type Condominium
Listing Status Sold
Purchase Type For Sale
Square Footage 1,395 sqft
Price per Sqft $681
MLS Listing ID 72886413
Sold Date 01/31/22
Bedrooms 3
Full Baths 2
HOA Fees $335/mo
HOA Y/N true
Year Built 1900
Annual Tax Amount $9,358
Tax Year 2021
Property Description
First year rented garage parking at the Smith to be paid by seller. Nearly 1,400 square feet across one level in this crisp THREE bed/two bath, located in the South End's rapidly growing SOWA district. A bright and airy feel throughout the spacious interior with the industrial style architecture offering a unique character. The open concept living/dining room highlights the space and offers flexible design opportunities. It's accompanied by three well proportioned bedrooms (one used as home office/gym), an updated granite/stainless kitchen, in-unit washer/dryer and two beautifully renovated bathrooms. Four split AC units keep each room perfectly cool during the summer. A short walk to award-winning restaurants, shops, SOWA market, Ink Block/Whole Foods & MBTA. Terrific commuter location with easy access to I-93, 1-90, and 10 min drive to Logan. This meticulously kept unit in a well cared for 100% owner occupied building is the perfect opportunity for the next owner.
Location
State MA
County Suffolk
Area South End
Zoning CD
Direction Albany to Plympton
Rooms
Primary Bedroom Level First
Dining Room Flooring - Hardwood, Open Floorplan
Kitchen Flooring - Hardwood, Countertops - Stone/Granite/Solid, Stainless Steel Appliances
Interior
Heating Baseboard
Cooling Central Air, Ductless
Flooring Hardwood
Appliance Range, Dishwasher, Disposal, Microwave, Refrigerator, Washer, Dryer, Utility Connections for Electric Range, Utility Connections for Electric Oven
Laundry Electric Dryer Hookup, Washer Hookup, First Floor
Exterior
Garage Spaces 1.0
Community Features Public Transportation, Shopping, Park, Walk/Jog Trails, Medical Facility, Highway Access, T-Station, University
Utilities Available for Electric Range, for Electric Oven, Washer Hookup
Roof Type Rubber
Garage Yes
Building
Story 1
Sewer Public Sewer
Water Public
Others
Pets Allowed Yes w/ Restrictions
Read Less
Bought with O'Connor & Highland • Keller Williams Realty Boston-Metro | Back Bay
GET MORE INFORMATION




