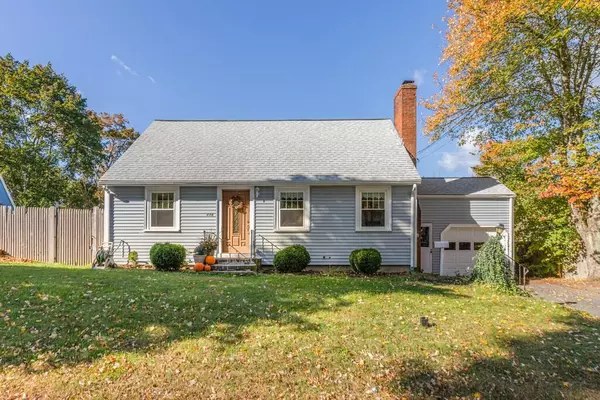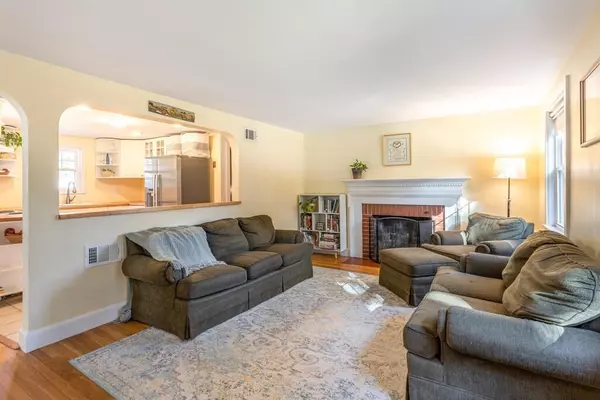For more information regarding the value of a property, please contact us for a free consultation.
234 Highland St Hamilton, MA 01982
Want to know what your home might be worth? Contact us for a FREE valuation!

Our team is ready to help you sell your home for the highest possible price ASAP
Key Details
Sold Price $500,000
Property Type Single Family Home
Sub Type Single Family Residence
Listing Status Sold
Purchase Type For Sale
Square Footage 1,652 sqft
Price per Sqft $302
Subdivision South Hamilton
MLS Listing ID 72912256
Sold Date 01/27/22
Style Cape
Bedrooms 3
Full Baths 2
HOA Y/N false
Year Built 1958
Annual Tax Amount $7,814
Tax Year 2021
Lot Size 4,791 Sqft
Acres 0.11
Property Description
Charming 3 bed, 2 full bath cape in a desirable South Hamilton location. Hardwood floors throughout with living room, kitchen, dining room and extra bedroom or office on the first floor plus another full bathroom. 2 bedrooms and a full bath upstairs. Both bathrooms have tubs. Square footage includes 524 Sq ft finished basement with laundry space. Recently replaced septic system just passed Title 5. Chimney needs a new liner and then the fireplace can be used for those cold winter nights. New roof in 2015, vinyl siding and windows in great shape. Attached full garage and fully fenced rear yard. Sit out and enjoy the evening sun! Located in the highly sought after Hamilton/Wenham Regional School district. A close walk to Cutler Elementary School and conveniently located near Patton Park, Hamilton-Wenham Library, Bradley Palmer State Park, Appleton Farms, commuter rail, along with miles of walking trails very close by.
Location
State MA
County Essex
Zoning R1A
Direction GPS Friendly
Rooms
Family Room Flooring - Hardwood
Basement Full, Finished
Primary Bedroom Level First
Dining Room Flooring - Hardwood
Kitchen Flooring - Marble
Interior
Interior Features Game Room, Internet Available - Broadband
Heating Forced Air
Cooling Window Unit(s)
Flooring Hardwood
Fireplaces Type Living Room
Appliance Dishwasher, Gas Water Heater, Utility Connections for Electric Range, Utility Connections for Electric Dryer
Laundry In Basement
Exterior
Garage Spaces 1.0
Utilities Available for Electric Range, for Electric Dryer
Roof Type Shingle
Total Parking Spaces 4
Garage Yes
Building
Foundation Concrete Perimeter
Sewer Private Sewer
Water Public
Architectural Style Cape
Others
Senior Community false
Read Less
Bought with Laurie Cappuccio • Classified Realty Group
GET MORE INFORMATION



