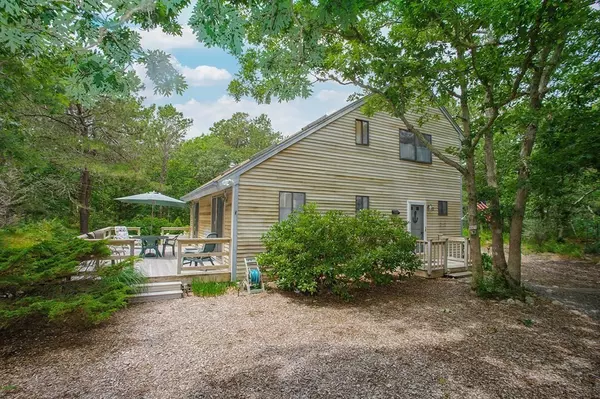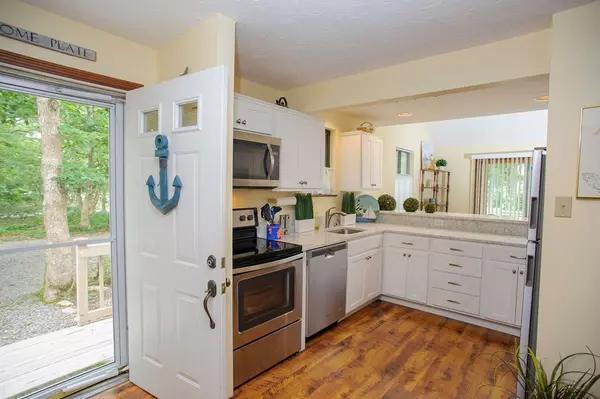For more information regarding the value of a property, please contact us for a free consultation.
2 Boylston Drive Edgartown, MA 02539
Want to know what your home might be worth? Contact us for a FREE valuation!

Our team is ready to help you sell your home for the highest possible price ASAP
Key Details
Sold Price $1,019,000
Property Type Single Family Home
Sub Type Single Family Residence
Listing Status Sold
Purchase Type For Sale
Square Footage 1,568 sqft
Price per Sqft $649
MLS Listing ID 72863018
Sold Date 01/28/22
Style Saltbox
Bedrooms 3
Full Baths 2
HOA Y/N false
Year Built 1984
Annual Tax Amount $2,117
Tax Year 2021
Lot Size 0.690 Acres
Acres 0.69
Property Description
Enjoy this classic Vineyard Saltbox in a quiet Edgartown neighborhood. With convenient access to the bike path, Morning Glory Farm, the Village, and Meetinghouse Way with direct access to South Beach, the location is ideal. The versatile floor plan features a first-floor primary bedroom, full bath, and recently updated kitchen. The skylights in the cathedral ceiling dining and living area provide immense natural light and compliment the two sets of sliders that open to the deck which overlooks the wooded backyard. Two generous guest bedrooms, a second full bath, and a cleverly designed office space occupy the second floor. With four-bedroom septic in place, there is room for expansion with ZBA approval. The property is being sold turnkey and ready for immediate use.
Location
State MA
County Dukes
Zoning R60
Direction From WT Rd, take Metcalf Dr. Continue straight to Saddle Club Rd which will run into Boylston Dr.
Rooms
Primary Bedroom Level First
Dining Room Skylight, Cathedral Ceiling(s), Flooring - Wall to Wall Carpet, Deck - Exterior, Exterior Access, Slider
Kitchen Flooring - Laminate, Pantry, Countertops - Stone/Granite/Solid, Breakfast Bar / Nook, Remodeled
Interior
Interior Features Home Office
Heating Electric
Cooling None
Flooring Vinyl, Carpet, Wood Laminate, Flooring - Wall to Wall Carpet
Appliance Range, Dishwasher, Microwave, Refrigerator, Washer, Dryer, Range Hood, Tank Water Heater, Utility Connections for Electric Range, Utility Connections for Electric Oven, Utility Connections for Electric Dryer
Laundry First Floor, Washer Hookup
Exterior
Exterior Feature Storage, Outdoor Shower
Utilities Available for Electric Range, for Electric Oven, for Electric Dryer, Washer Hookup
Roof Type Shingle
Total Parking Spaces 6
Garage No
Building
Lot Description Corner Lot, Wooded, Level
Foundation Concrete Perimeter
Sewer Private Sewer
Water Private
Architectural Style Saltbox
Read Less
Bought with Non Member • Non Member Office
GET MORE INFORMATION



