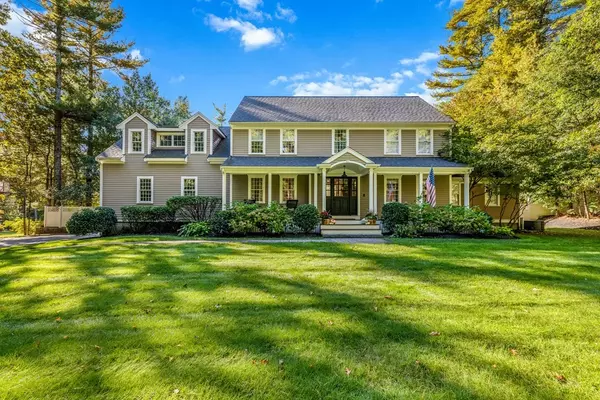For more information regarding the value of a property, please contact us for a free consultation.
61 Longwood Cir Kingston, MA 02364
Want to know what your home might be worth? Contact us for a FREE valuation!

Our team is ready to help you sell your home for the highest possible price ASAP
Key Details
Sold Price $1,150,000
Property Type Single Family Home
Sub Type Single Family Residence
Listing Status Sold
Purchase Type For Sale
Square Footage 4,000 sqft
Price per Sqft $287
MLS Listing ID 72914525
Sold Date 01/26/22
Style Colonial
Bedrooms 4
Full Baths 2
Half Baths 1
Year Built 1996
Annual Tax Amount $10,092
Tax Year 2021
Lot Size 2.260 Acres
Acres 2.26
Property Description
Modern updated colonial sits on a picture perfect, private, fenced 2.26 acre lot on cul de sac. Farmers porch provides warm welcome to beautiful front entry. HW floors, wainscoting, molding accents & surround sound make this open floor plan home an entertainer's delight! High end kitchen, quartz, oversize island, Bosch appliances, bar w/wine fridge & large eat-in dining open to a large cathedral ceiling family room with fireplace. Space expands to open bright living area surrounded by windows leading to stunning backyard oasis. Deck & multi-level stone patios surround in-ground pool & weather-proofed cabana. Meticulous landscaping, gas fire pit, tree house, basketball court provide hours of enjoyment for family/friends! This additions galore home also features “must-have” home office, formal DR, mudroom w/custom built-ins, ensuite master wlarge walk-in closet, spacious bedrooms, finished 3rd fl, finished basement, central AC, whole house generator-the list goes on! Must see!
Location
State MA
County Plymouth
Zoning Res
Direction Rt 3 to Main St/MA 106, R West St, R Old Mill, R Stonebridge, R Longwood Cir
Rooms
Family Room Skylight, Cathedral Ceiling(s), Flooring - Hardwood, Window(s) - Bay/Bow/Box, Cable Hookup, High Speed Internet Hookup, Open Floorplan, Recessed Lighting, Remodeled, Lighting - Overhead
Basement Full, Finished, Interior Entry, Concrete
Primary Bedroom Level Second
Dining Room Flooring - Hardwood
Kitchen Flooring - Hardwood, Dining Area, Pantry, Countertops - Stone/Granite/Solid, Countertops - Upgraded, Kitchen Island, Cabinets - Upgraded, Open Floorplan, Recessed Lighting, Remodeled, Stainless Steel Appliances
Interior
Interior Features High Speed Internet Hookup, Bathroom - Half, Closet/Cabinets - Custom Built, Recessed Lighting, Closet, Home Office, Mud Room, Media Room, Den, Bonus Room, Wired for Sound
Heating Baseboard, Natural Gas, Electric
Cooling Central Air
Flooring Tile, Hardwood, Flooring - Hardwood, Flooring - Stone/Ceramic Tile, Flooring - Wood, Flooring - Laminate
Fireplaces Number 1
Fireplaces Type Family Room
Appliance Oven, Dishwasher, Countertop Range, Refrigerator, Wine Refrigerator, Tank Water Heaterless, Utility Connections for Gas Range, Utility Connections for Electric Dryer
Laundry Closet/Cabinets - Custom Built, Flooring - Stone/Ceramic Tile, Remodeled, Second Floor
Exterior
Exterior Feature Storage, Professional Landscaping, Sprinkler System, Decorative Lighting
Garage Spaces 2.0
Fence Fenced/Enclosed, Fenced
Pool In Ground
Utilities Available for Gas Range, for Electric Dryer
Roof Type Shingle
Total Parking Spaces 4
Garage Yes
Private Pool true
Building
Lot Description Cul-De-Sac, Wooded
Foundation Concrete Perimeter, Irregular
Sewer Public Sewer, Private Sewer
Water Public
Architectural Style Colonial
Others
Senior Community false
Read Less
Bought with Patrick Duff • William Raveis R.E. & Home Services
GET MORE INFORMATION



